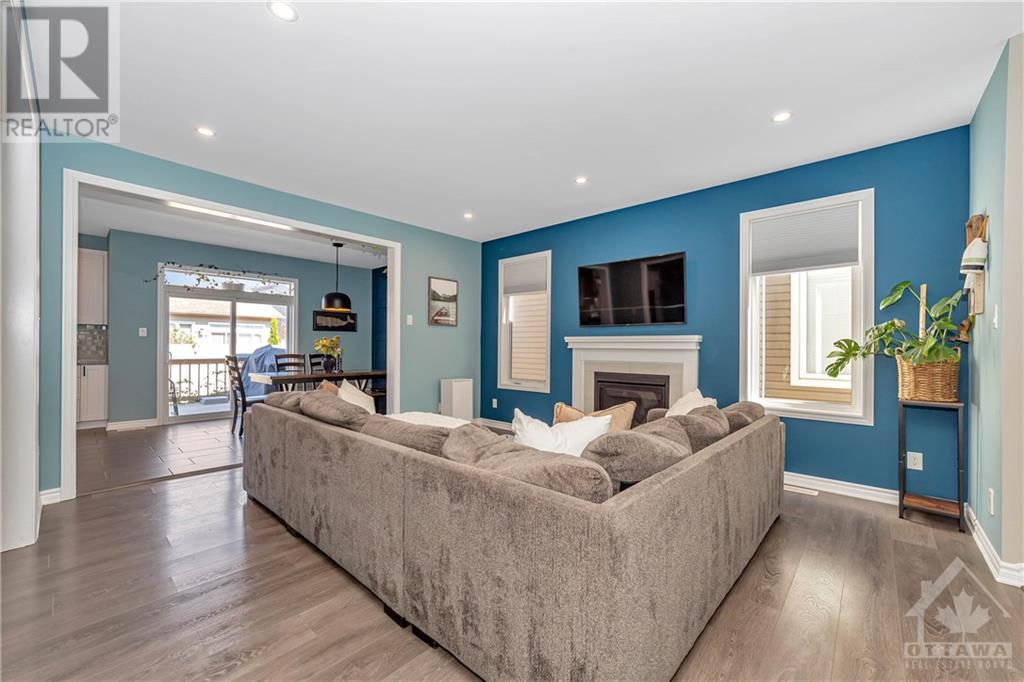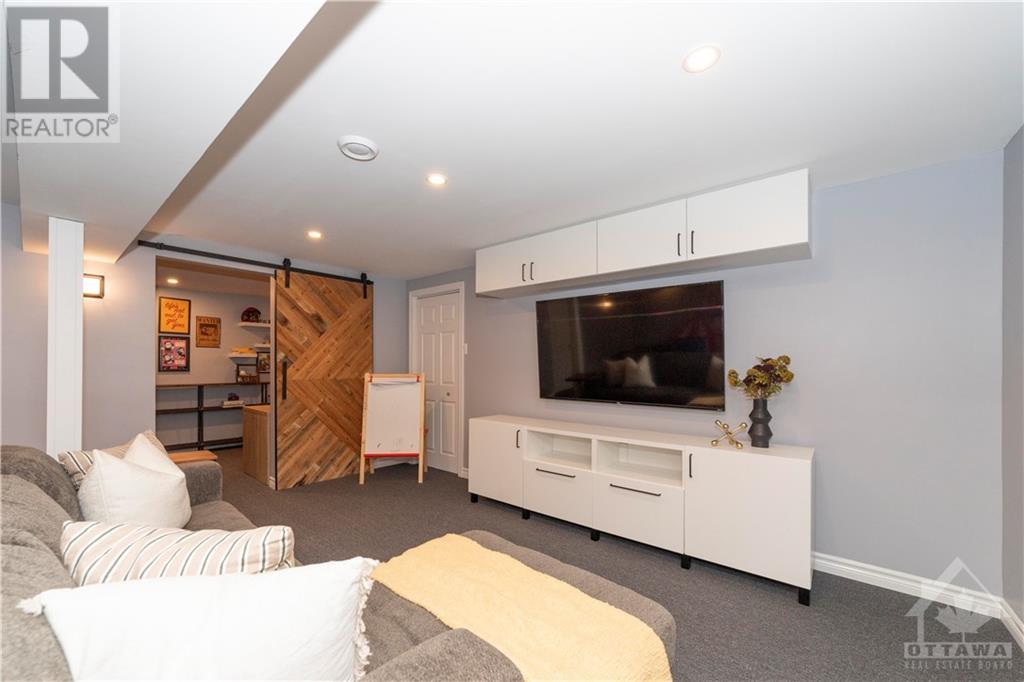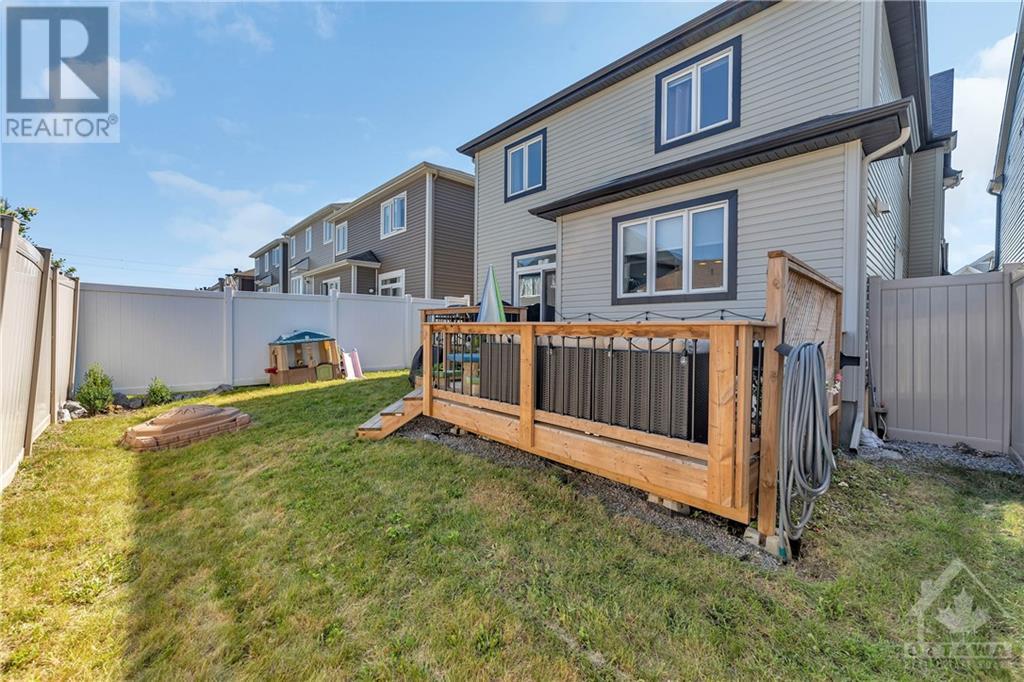ELISABETH & JIM HAMILTON
Full-Service Consultative REALTORS®
Elisabeth: 613.276.1675
Jim: 613.867.1675 Jim@ElisabethHamilton.ca
$879,900

Kim McBean
Sales Representative
e-Mail Kim McBean
office: 613.592.6400
cell: 613 866 2746
Visit Kim's Website
Listed on: September 06, 2024
On market: 10 days

| Bathroom Total | 3 |
| Bedrooms Total | 4 |
| Half Bathrooms Total | 1 |
| Year Built | 2017 |
| Cooling Type | Central air conditioning |
| Flooring Type | Wall-to-wall carpet, Hardwood, Tile |
| Heating Type | Forced air |
| Heating Fuel | Natural gas |
| Stories Total | 2 |
| Bedroom | Second level | 11'0" x 10'0" |
| Primary Bedroom | Second level | 12'5" x 17'5" |
| Bedroom | Second level | 11'7" x 10'8" |
| 4pc Ensuite bath | Second level | 8'11" x 5'9" |
| Laundry room | Second level | 6'8" x 5'5" |
| Bedroom | Second level | 9'8" x 10'9" |
| Recreation room | Basement | 38'10" x 15'10" |
| Office | Basement | 8'9" x 12'1" |
| Living room/Fireplace | Main level | 16'1" x 9'1" |
| Mud room | Main level | 8'4" x 4'5" |
| Dining room | Main level | 12'0" x 11'11" |
| Kitchen | Main level | 15'5" x 12'0" |
| Eating area | Main level | 10'2" x 9'11" |
Get in Touch!
Elisabeth & Jim Hamilton
REALTORS®
Sutton Group - Ottawa
4-1130 Wellington St W
Ottawa, ON K11
Elisabeth: 613.276.1675
Jim: 613.867.1675

The trade marks displayed on this site, including CREA®, MLS®, Multiple Listing Service®, and the associated logos and design marks are owned by the Canadian Real Estate Association. REALTOR® is a trade mark of REALTOR® Canada Inc., a corporation owned by Canadian Real Estate Association and the National Association of REALTORS®. Other trade marks may be owned by real estate boards and other third parties. Nothing contained on this site gives any user the right or license to use any trade mark displayed on this site without the express permission of the owner.
powered by WEBKITS
























