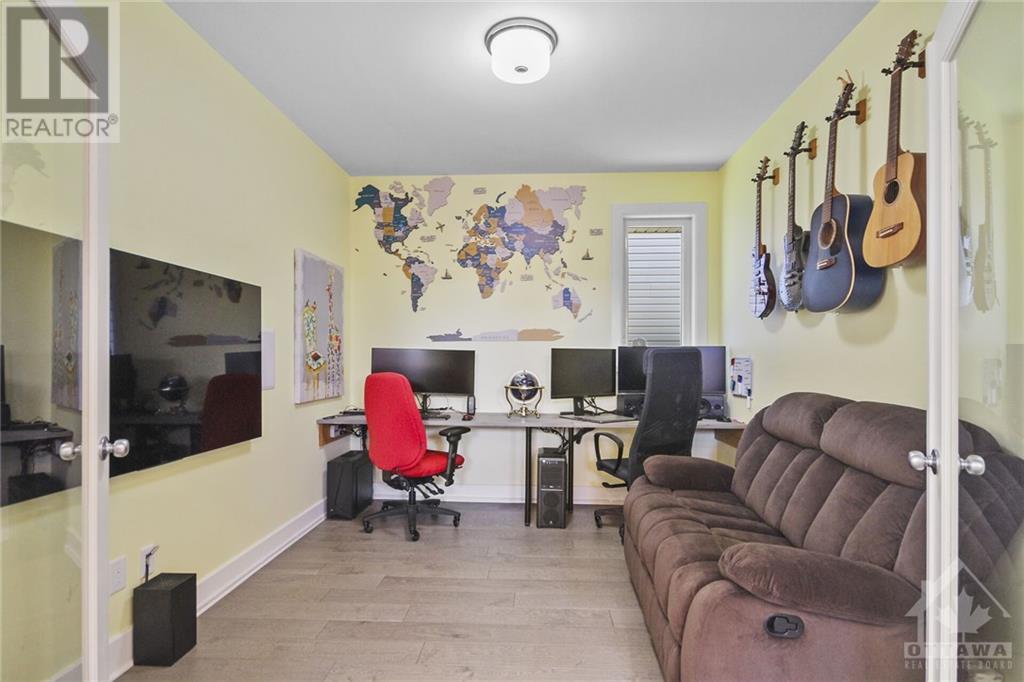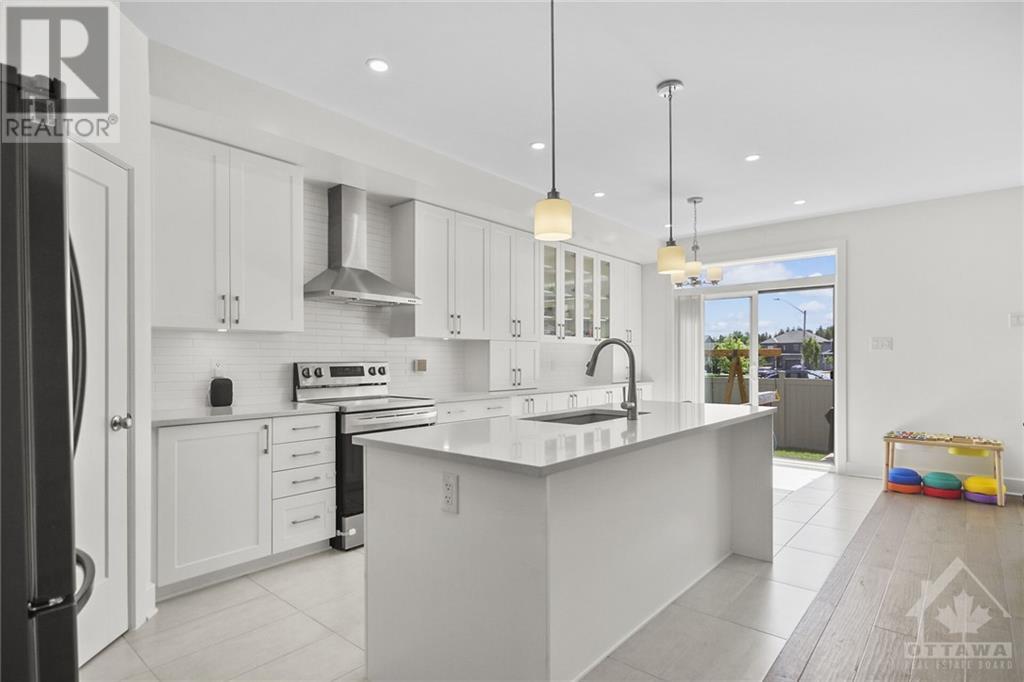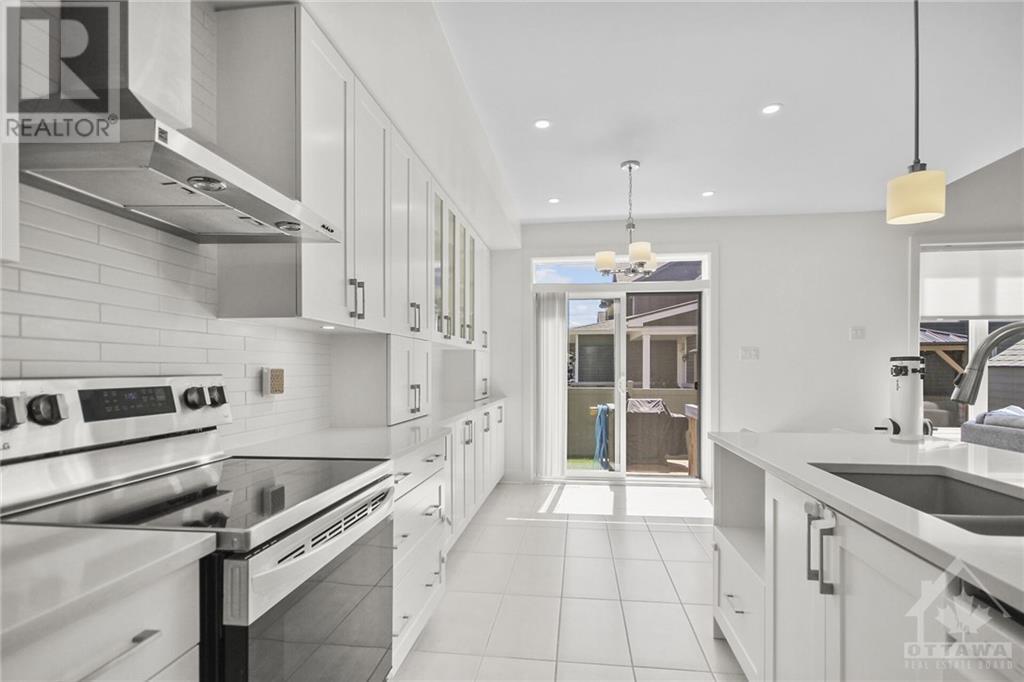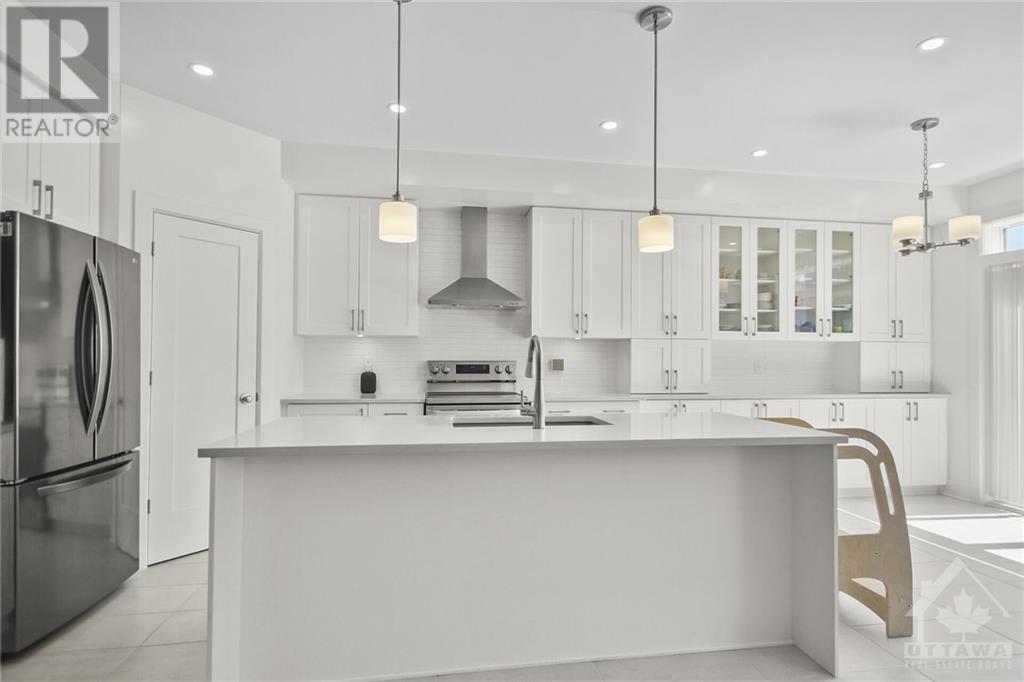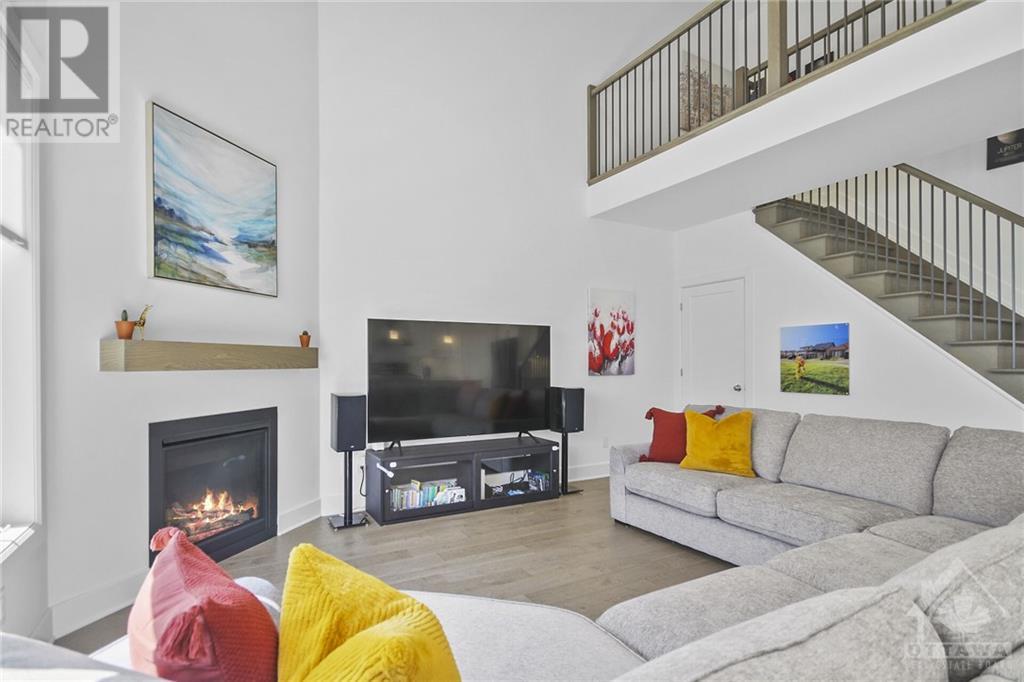ELISABETH & JIM HAMILTON
Full-Service Consultative REALTORS®
Elisabeth: 613.276.1675
Jim: 613.867.1675 Jim@ElisabethHamilton.ca
$929,900
| Bathroom Total | 3 |
| Bedrooms Total | 4 |
| Half Bathrooms Total | 1 |
| Year Built | 2022 |
| Cooling Type | Central air conditioning, Air exchanger |
| Flooring Type | Wall-to-wall carpet, Hardwood, Tile |
| Heating Type | Forced air |
| Heating Fuel | Natural gas |
| Stories Total | 2 |
| Primary Bedroom | Second level | 15'6" x 17'2" |
| 5pc Ensuite bath | Second level | 11'5" x 10'8" |
| Bedroom | Second level | 10'11" x 16'9" |
| Full bathroom | Second level | 10'11" x 5'7" |
| Bedroom | Second level | 10'11" x 10'10" |
| Laundry room | Second level | 5'4" x 6'4" |
| Other | Second level | 6'5" x 6'4" |
| Media | Basement | 13'6" x 16'2" |
| Bedroom | Basement | 12'11" x 10'1" |
| Recreation room | Basement | 26'9" x 14'0" |
| Storage | Basement | Measurements not available |
| Great room | Main level | 17'10" x 17'4" |
| Kitchen | Main level | 8'2" x 12'5" |
| Eating area | Main level | 8'2" x 9'1" |
| Den | Main level | 12'5" x 10'1" |
| Dining room | Main level | 14'1" x 11'5" |
| Partial bathroom | Main level | 5'0" x 4'8" |
Get in Touch!
Elisabeth & Jim Hamilton
REALTORS®
Sutton Group - Ottawa
4-1130 Wellington St W
Ottawa, ON K11
Elisabeth: 613.276.1675
Jim: 613.867.1675

The trade marks displayed on this site, including CREA®, MLS®, Multiple Listing Service®, and the associated logos and design marks are owned by the Canadian Real Estate Association. REALTOR® is a trade mark of REALTOR® Canada Inc., a corporation owned by Canadian Real Estate Association and the National Association of REALTORS®. Other trade marks may be owned by real estate boards and other third parties. Nothing contained on this site gives any user the right or license to use any trade mark displayed on this site without the express permission of the owner.
powered by WEBKITS






