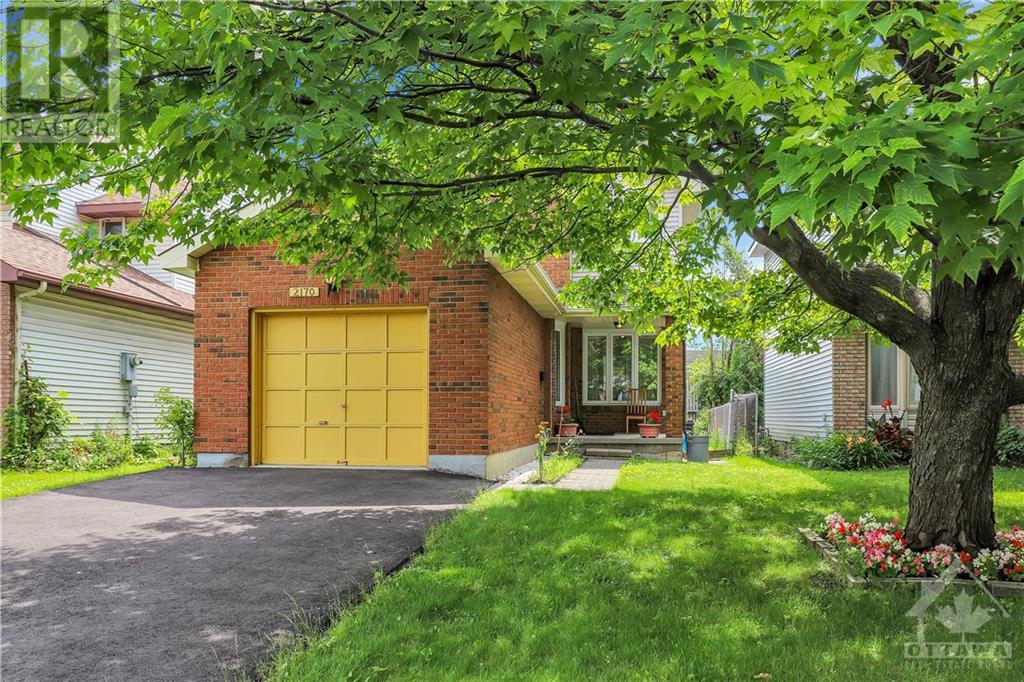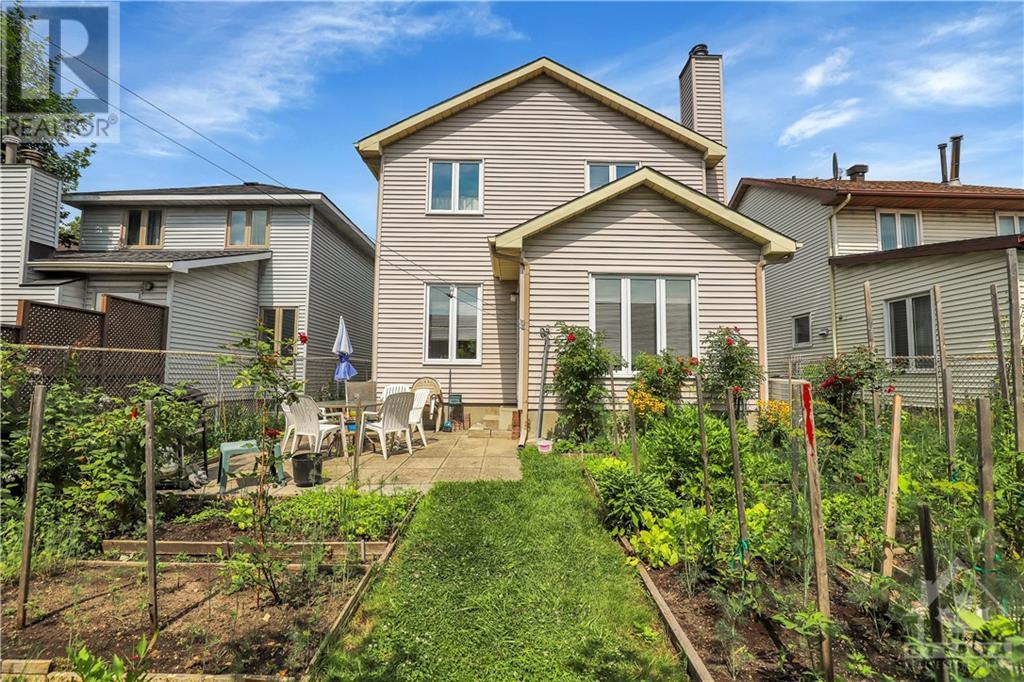ELISABETH & JIM HAMILTON
Full-Service Consultative REALTORS®
Elisabeth: 613.276.1675
Jim: 613.867.1675 Jim@ElisabethHamilton.ca
$599,900
| Bathroom Total | 3 |
| Bedrooms Total | 3 |
| Half Bathrooms Total | 1 |
| Year Built | 1984 |
| Cooling Type | Central air conditioning |
| Flooring Type | Wall-to-wall carpet, Mixed Flooring, Hardwood, Linoleum |
| Heating Type | Forced air |
| Heating Fuel | Natural gas |
| Stories Total | 2 |
| Primary Bedroom | Second level | 15’0” x 10’0” |
| 4pc Ensuite bath | Second level | Measurements not available |
| Bedroom | Second level | 11’2” x 10’0” |
| Bedroom | Second level | 10’10” x 9’2” |
| Laundry room | Second level | Measurements not available |
| Recreation room | Basement | 22’0” x 14’0” |
| Utility room | Basement | 19’0” x 7’0” |
| Storage | Basement | 13’0” x 9’0” |
| Storage | Basement | 11’0” x 5’0” |
| 2pc Bathroom | Lower level | Measurements not available |
| Living room | Main level | 14’6” x 10’8” |
| Dining room | Main level | 10’0” x 9’2” |
| Kitchen | Main level | 10’6” x 10’5” |
| Family room | Main level | 13’9” x 12’0” |
| Foyer | Main level | 6’0” x 6’0” |
Get in Touch!
Elisabeth & Jim Hamilton
REALTORS®
Sutton Group - Ottawa
4-1130 Wellington St W
Ottawa, ON K11
Elisabeth: 613.276.1675
Jim: 613.867.1675

The trade marks displayed on this site, including CREA®, MLS®, Multiple Listing Service®, and the associated logos and design marks are owned by the Canadian Real Estate Association. REALTOR® is a trade mark of REALTOR® Canada Inc., a corporation owned by Canadian Real Estate Association and the National Association of REALTORS®. Other trade marks may be owned by real estate boards and other third parties. Nothing contained on this site gives any user the right or license to use any trade mark displayed on this site without the express permission of the owner.
powered by WEBKITS




























