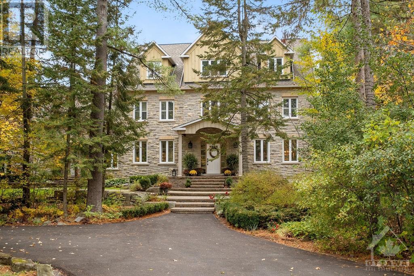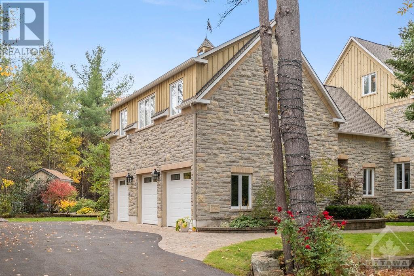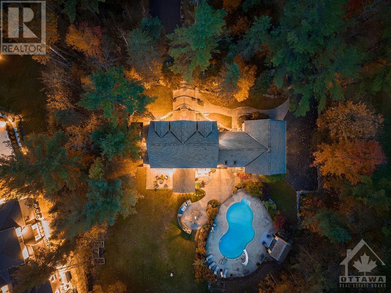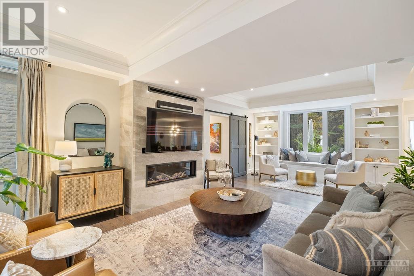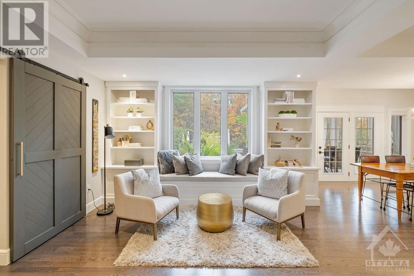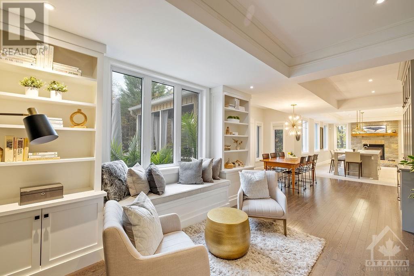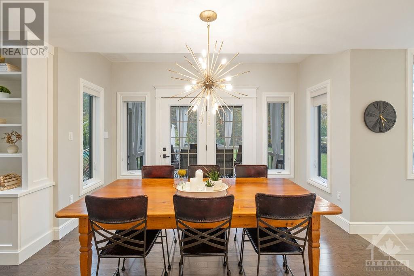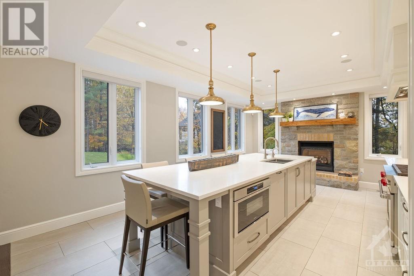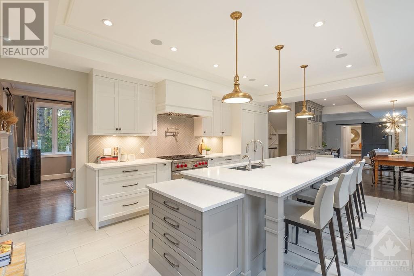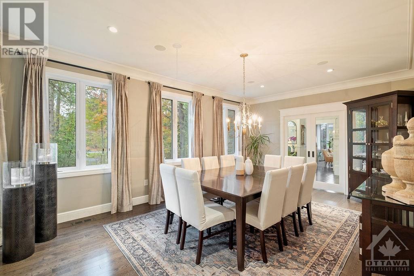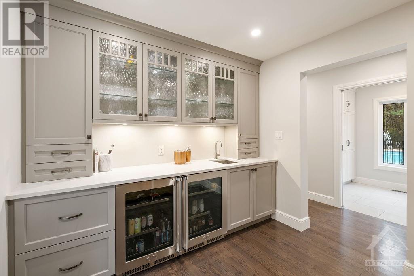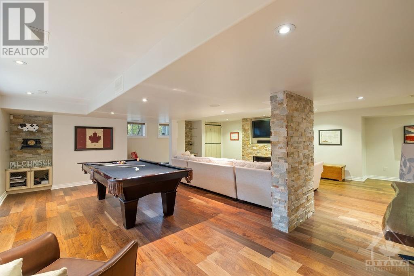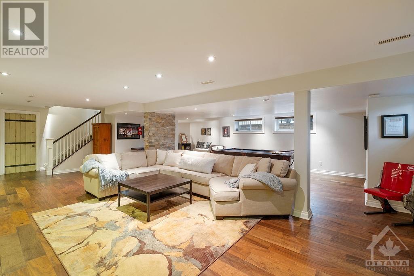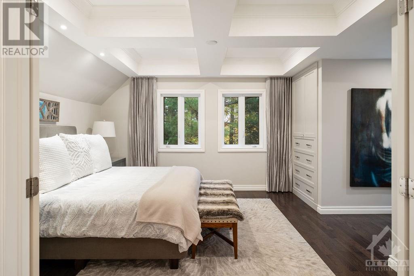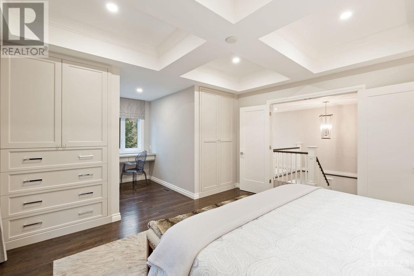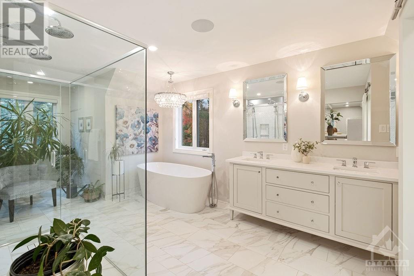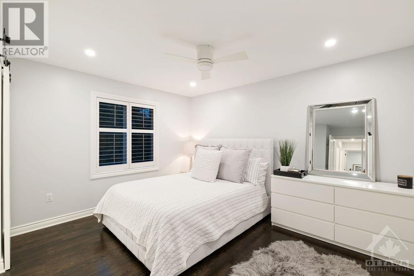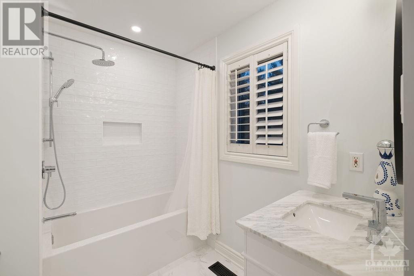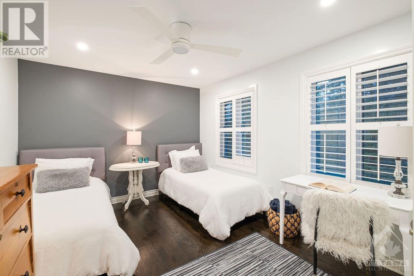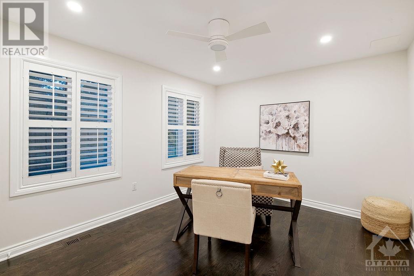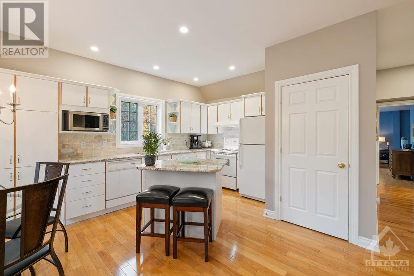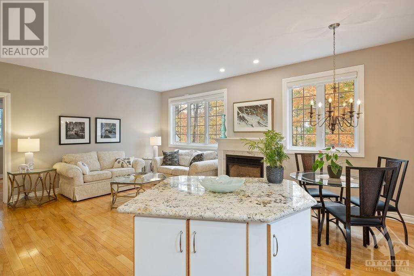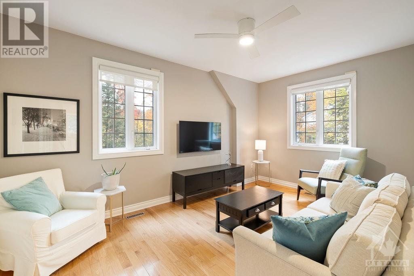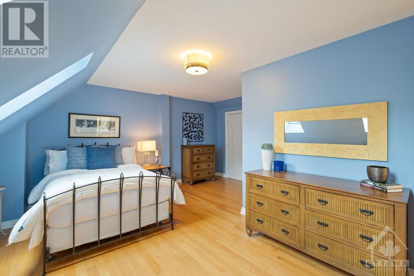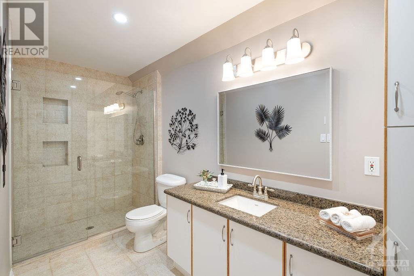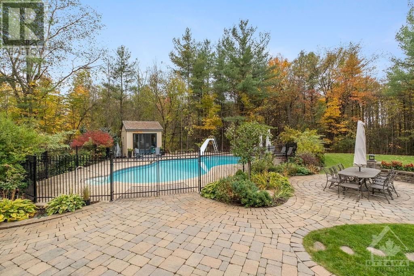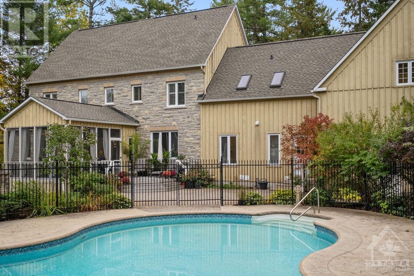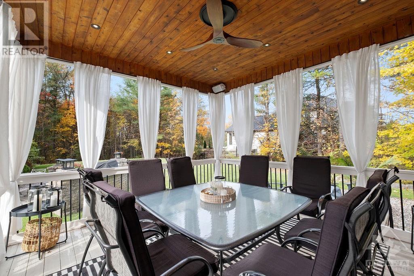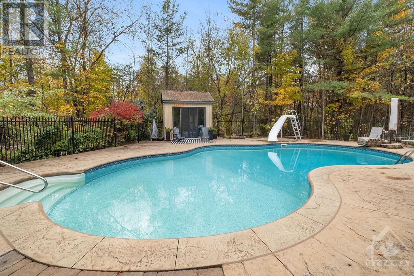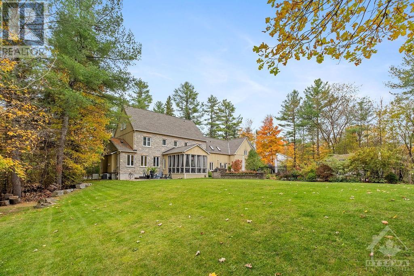ELISABETH & JIM HAMILTON
Full-Service Consultative REALTORS®
Elisabeth: 613.276.1675
Jim: 613.867.1675 Jim@ElisabethHamilton.ca
| Bathroom Total | 7 |
| Bedrooms Total | 7 |
| Half Bathrooms Total | 3 |
| Year Built | 2001 |
| Cooling Type | Central air conditioning |
| Flooring Type | Mixed Flooring |
| Heating Type | Forced air |
| Heating Fuel | Natural gas |
| Stories Total | 3 |
| 4pc Bathroom | Second level | 7'6" x 7'5" |
| Bedroom | Second level | 14'1" x 13'5" |
| 2pc Bathroom | Second level | 7'5" x 3'9" |
| Bedroom | Second level | 13'6" x 10'8" |
| 4pc Ensuite bath | Second level | 7'7" x 7'6" |
| Bedroom | Second level | 14'7" x 10'6" |
| Bedroom | Second level | 13'8" x 10'6" |
| Loft | Third level | 12'3" x 6'9" |
| 5pc Ensuite bath | Third level | 22'6" x 9'6" |
| Bedroom | Third level | 20'9" x 14'1" |
| Recreation room | Lower level | 33'7" x 26'5" |
| 2pc Bathroom | Lower level | 5'4" x 6'6" |
| Other | Lower level | 8'9" x 10'0" |
| Dining room | Main level | 12'9" x 19'6" |
| Foyer | Main level | 9'3" x 4'3" |
| Living room | Main level | 13'5" x 26'9" |
| Eating area | Main level | 15'3" x 12'2" |
| Other | Main level | 9'5" x 9'3" |
| Laundry room | Main level | 8'4" x 6'8" |
| Foyer | Main level | 16'9" x 9'1" |
| 2pc Bathroom | Main level | 6'7" x 5'0" |
| Living room | Other | 21'6" x 18'0" |
| Bedroom | Other | 10'5" x 16'5" |
| Bedroom | Other | 17'8" x 17'0" |
| 3pc Bathroom | Other | 12'4" x 5'2" |
Get in Touch!
Elisabeth & Jim Hamilton
REALTORS®
Sutton Group - Ottawa
4-1130 Wellington St W
Ottawa, ON K11
Elisabeth: 613.276.1675
Jim: 613.867.1675

The trade marks displayed on this site, including CREA®, MLS®, Multiple Listing Service®, and the associated logos and design marks are owned by the Canadian Real Estate Association. REALTOR® is a trade mark of REALTOR® Canada Inc., a corporation owned by Canadian Real Estate Association and the National Association of REALTORS®. Other trade marks may be owned by real estate boards and other third parties. Nothing contained on this site gives any user the right or license to use any trade mark displayed on this site without the express permission of the owner.
powered by WEBKITS

