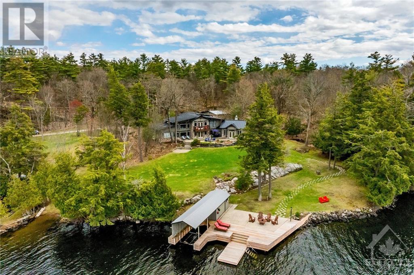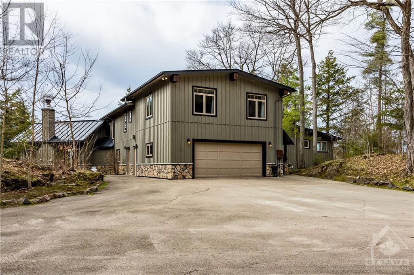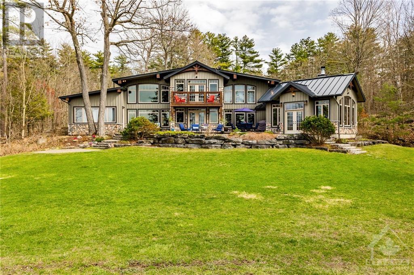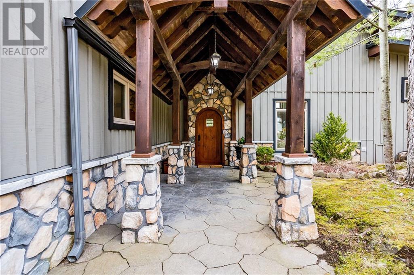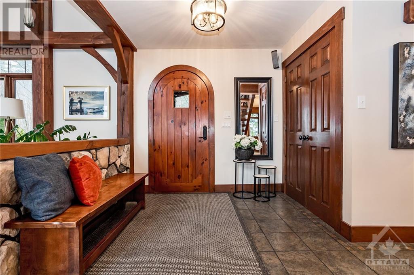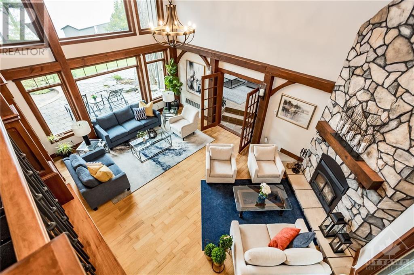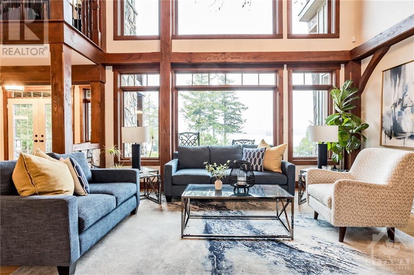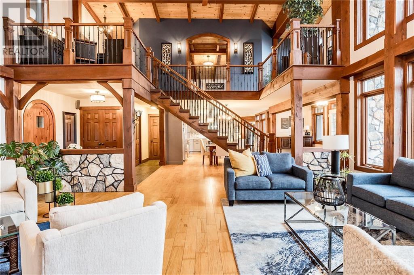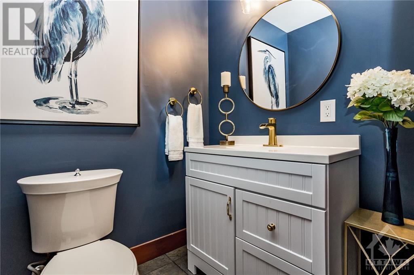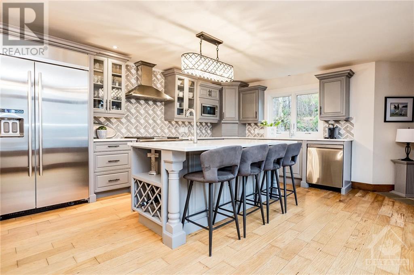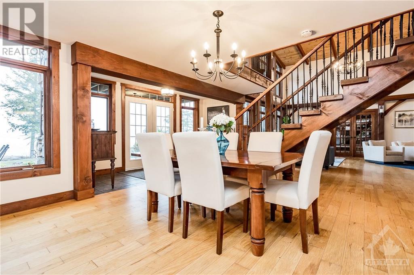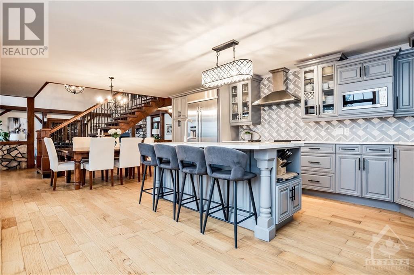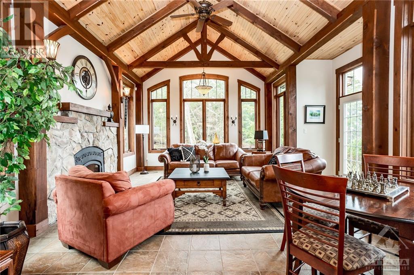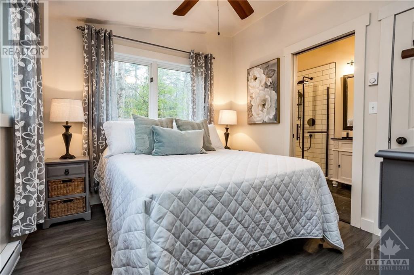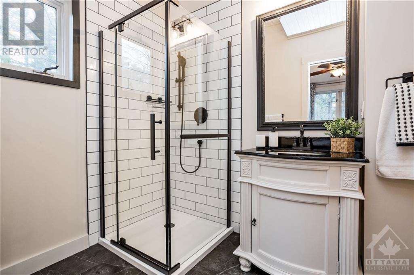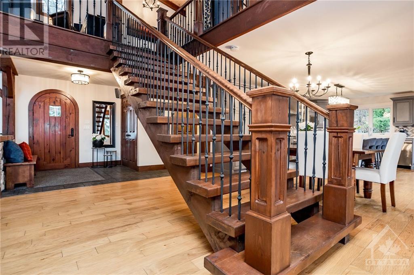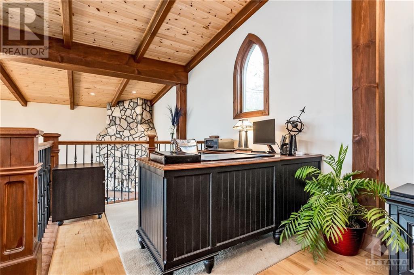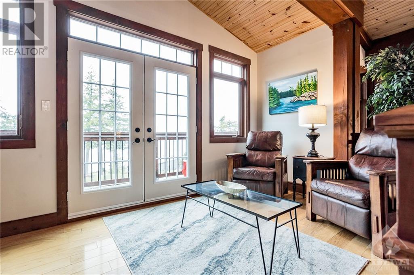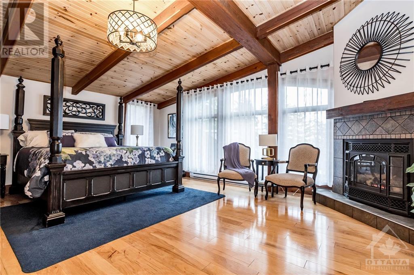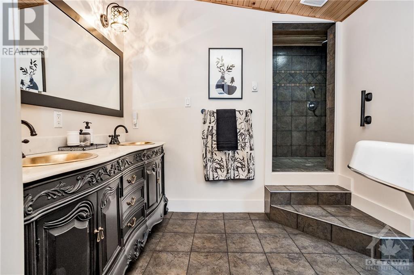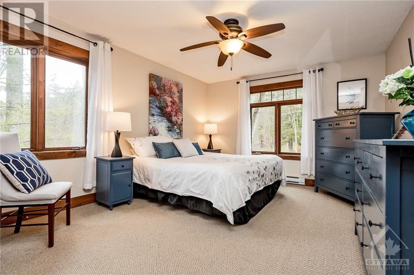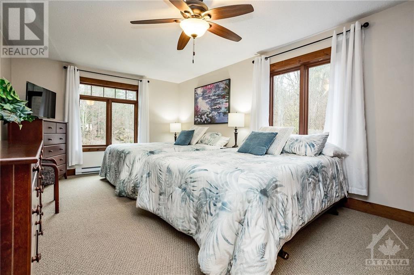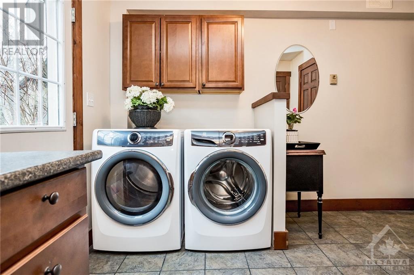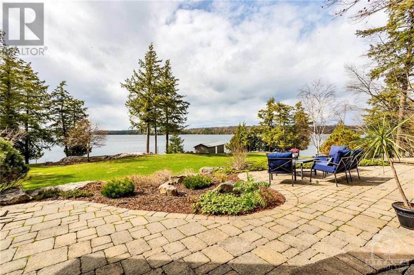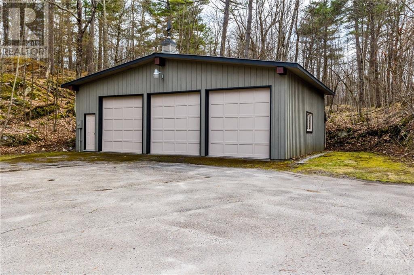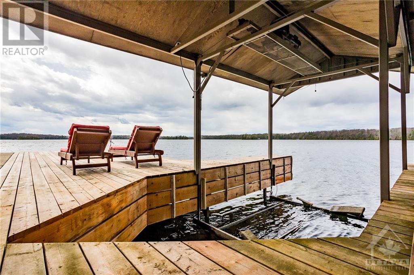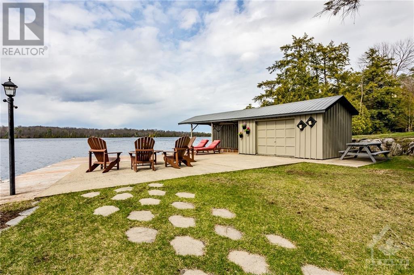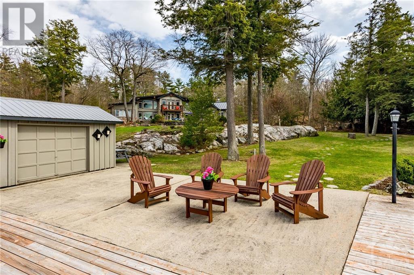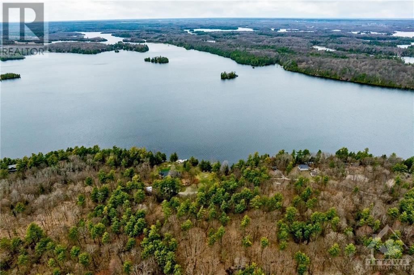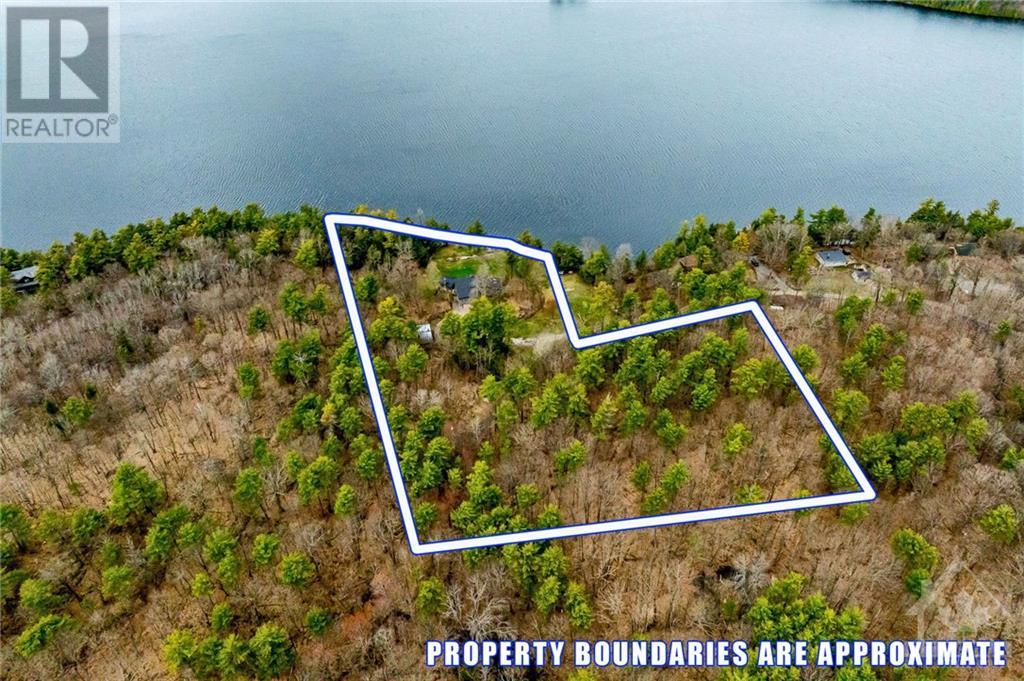ELISABETH & JIM HAMILTON
Full-Service Consultative REALTORS®
Elisabeth: 613.276.1675
Jim: 613.867.1675 Jim@ElisabethHamilton.ca
| Bathroom Total | 5 |
| Bedrooms Total | 4 |
| Half Bathrooms Total | 2 |
| Year Built | 1985 |
| Cooling Type | None |
| Flooring Type | Mixed Flooring |
| Heating Type | Baseboard heaters, Other |
| Heating Fuel | Electric, Propane |
| Stories Total | 2 |
| Loft | Second level | 12'8" x 8'3" |
| Den | Second level | 15'6" x 8'6" |
| 3pc Bathroom | Second level | 6'9" x 7'9" |
| Bedroom | Second level | 15'2" x 11'8" |
| Bedroom | Second level | 11'8" x 19'0" |
| 2pc Ensuite bath | Second level | 5'5" x 4'9" |
| Primary Bedroom | Second level | 18'9" x 15'0" |
| 5pc Ensuite bath | Second level | 11'8" x 13'9" |
| Sunroom | Main level | 16'5" x 15'7" |
| Bedroom | Main level | 9'3" x 10'5" |
| 3pc Ensuite bath | Main level | 10'4" x 5'6" |
| Laundry room | Main level | 11'7" x 13'7" |
| 2pc Bathroom | Main level | 4'8" x 5'5" |
| Foyer | Main level | 8'2" x 8'2" |
| Family room | Main level | 12'0" x 8'0" |
| Living room | Main level | 12'0" x 8'0" |
| Kitchen | Main level | 15'3" x 23'7" |
| Great room | Main level | 24'8" x 17'5" |
Get in Touch!
Elisabeth & Jim Hamilton
REALTORS®
Sutton Group - Ottawa
4-1130 Wellington St W
Ottawa, ON K11
Elisabeth: 613.276.1675
Jim: 613.867.1675

The trade marks displayed on this site, including CREA®, MLS®, Multiple Listing Service®, and the associated logos and design marks are owned by the Canadian Real Estate Association. REALTOR® is a trade mark of REALTOR® Canada Inc., a corporation owned by Canadian Real Estate Association and the National Association of REALTORS®. Other trade marks may be owned by real estate boards and other third parties. Nothing contained on this site gives any user the right or license to use any trade mark displayed on this site without the express permission of the owner.
powered by WEBKITS

