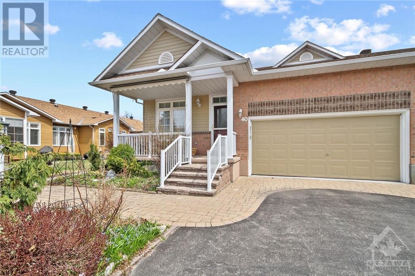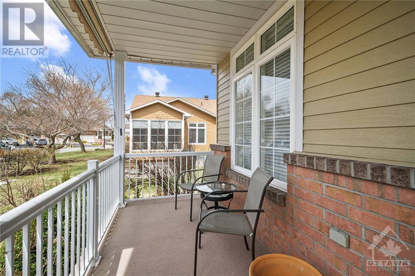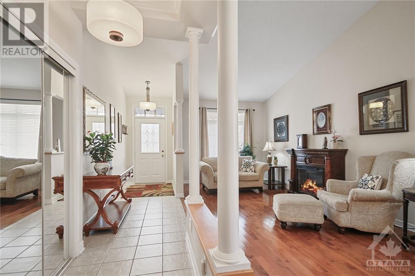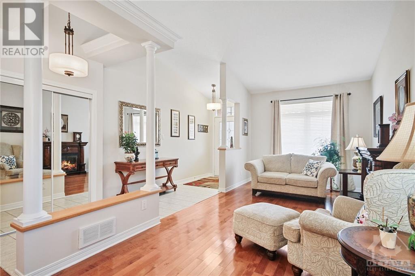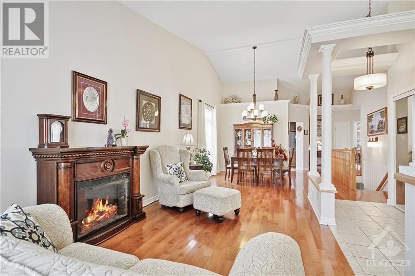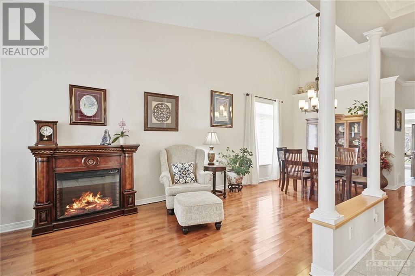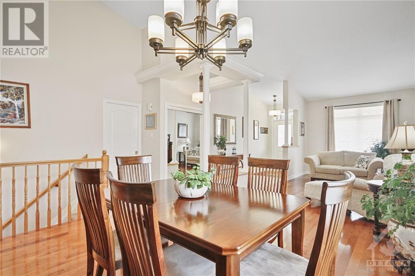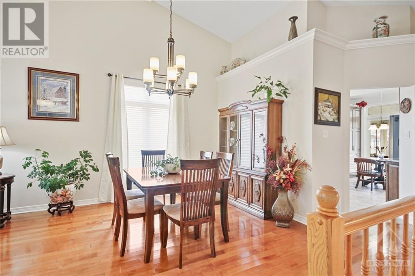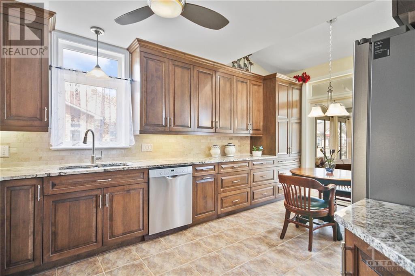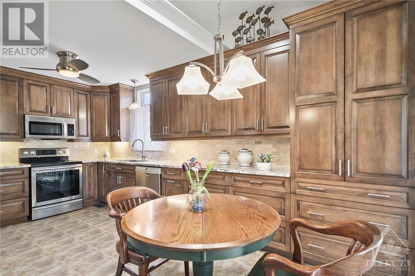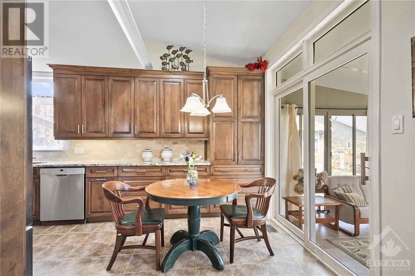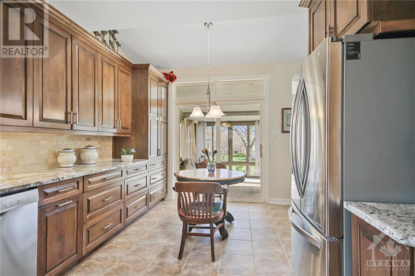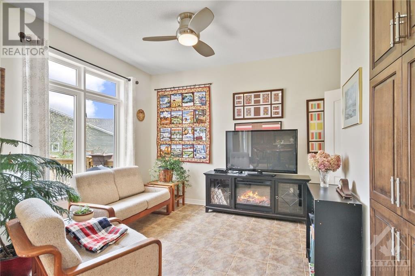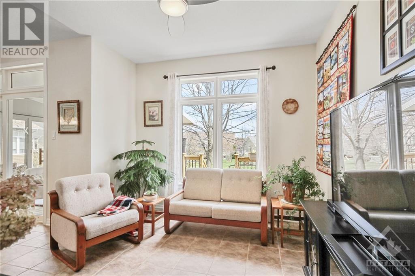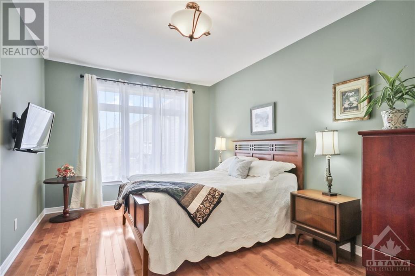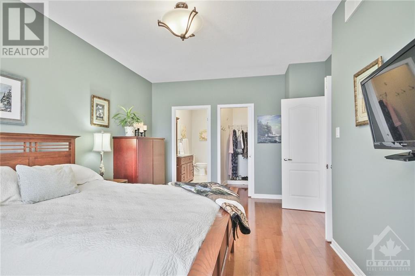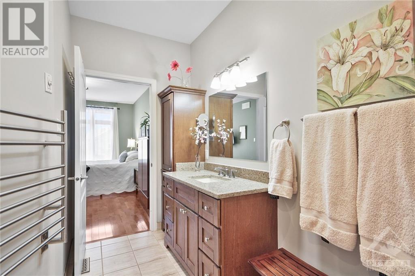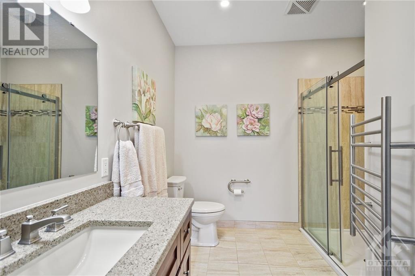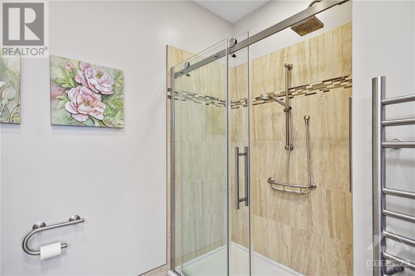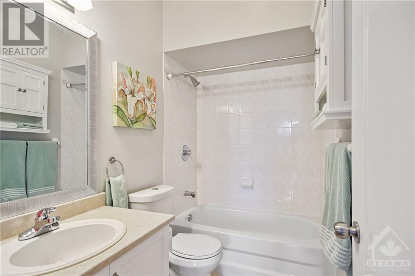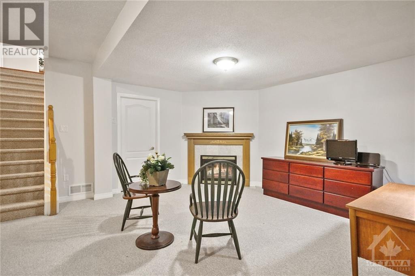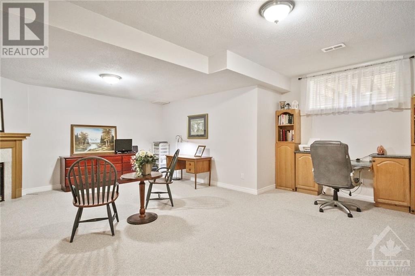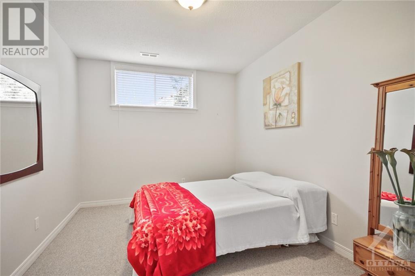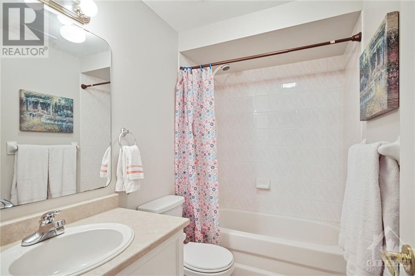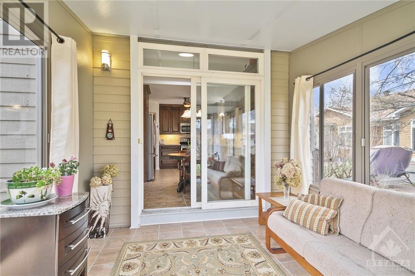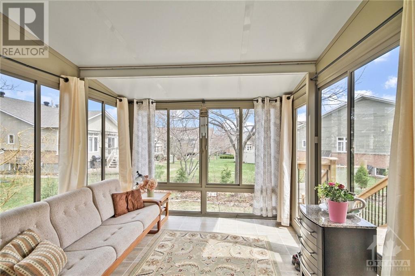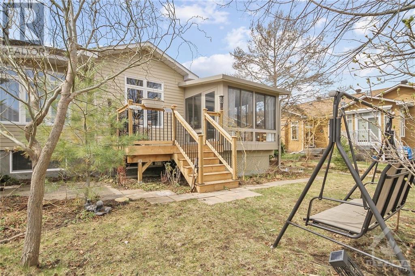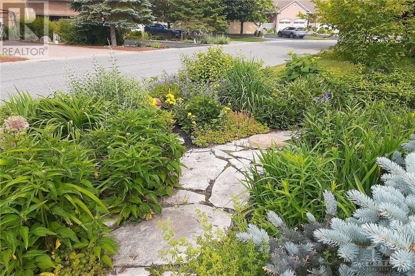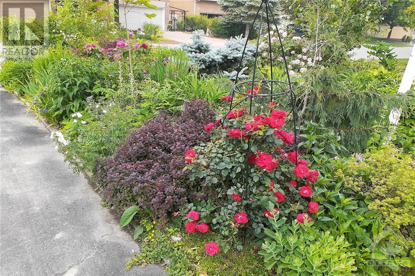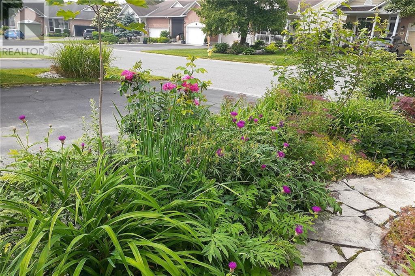ELISABETH & JIM HAMILTON
Full-Service Consultative REALTORS®
Elisabeth: 613.276.1675
Jim: 613.867.1675 Jim@ElisabethHamilton.ca
$769,900
.jpg)
Joanne Tibbles
Real Estate Professional
e-Mail Joanne Tibbles
office: 613.592.6400
cell: 613.558.1193
Visit Joanne's Website
Listed on: April 18, 2024
On market: 17 days

| Bathroom Total | 3 |
| Bedrooms Total | 3 |
| Half Bathrooms Total | 0 |
| Year Built | 1999 |
| Cooling Type | Central air conditioning |
| Flooring Type | Wall-to-wall carpet, Hardwood, Tile |
| Heating Type | Forced air |
| Heating Fuel | Natural gas |
| Stories Total | 1 |
| Foyer | Lower level | 4'6" x 7'10" |
| Family room/Fireplace | Lower level | 20'3" x 21'8" |
| Bedroom | Lower level | 15'6" x 10'0" |
| 4pc Bathroom | Lower level | 8'4" x 4'10" |
| Other | Lower level | 9'0" x 9'3" |
| Storage | Lower level | Measurements not available |
| Utility room | Lower level | Measurements not available |
| Living room/Dining room | Main level | 29'0" x 10'3" |
| Kitchen | Main level | 17'9" x 11'2" |
| Primary Bedroom | Main level | 16'10" x 10'1" |
| 4pc Bathroom | Main level | 11'6" x 9'0" |
| Other | Main level | 6'3" x 4'10" |
| Den | Main level | 10'8" x 13'2" |
| 4pc Bathroom | Main level | 8'1" x 4'10" |
| Laundry room | Main level | 8'2" x 5'0" |
| Sunroom | Main level | 11'9" x 9'6" |
Get in Touch!
Elisabeth & Jim Hamilton
REALTORS®
Sutton Group - Ottawa
4-1130 Wellington St W
Ottawa, ON K11
Elisabeth: 613.276.1675
Jim: 613.867.1675

The trade marks displayed on this site, including CREA®, MLS®, Multiple Listing Service®, and the associated logos and design marks are owned by the Canadian Real Estate Association. REALTOR® is a trade mark of REALTOR® Canada Inc., a corporation owned by Canadian Real Estate Association and the National Association of REALTORS®. Other trade marks may be owned by real estate boards and other third parties. Nothing contained on this site gives any user the right or license to use any trade mark displayed on this site without the express permission of the owner.
powered by WEBKITS

