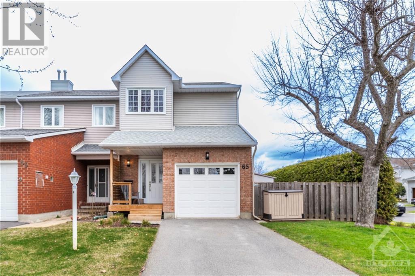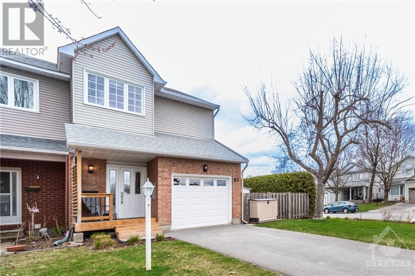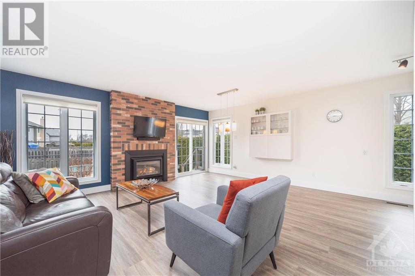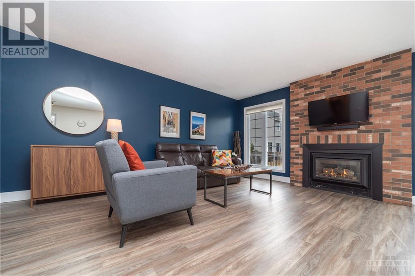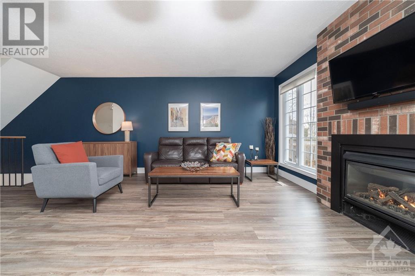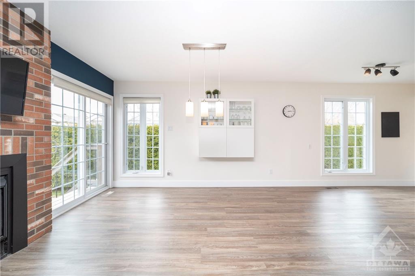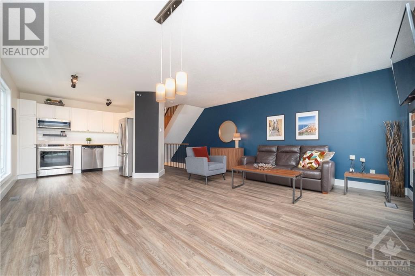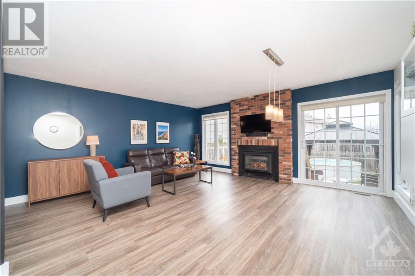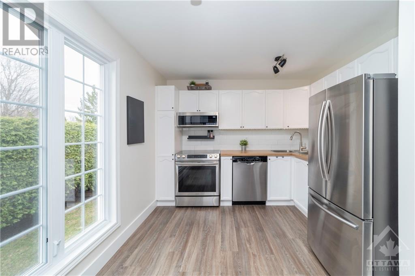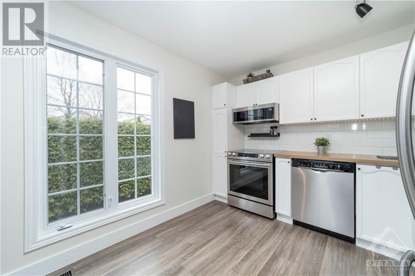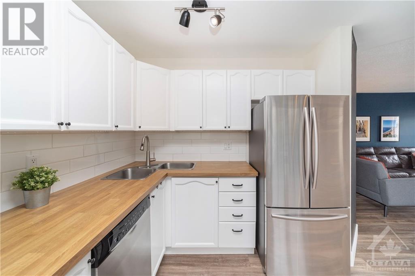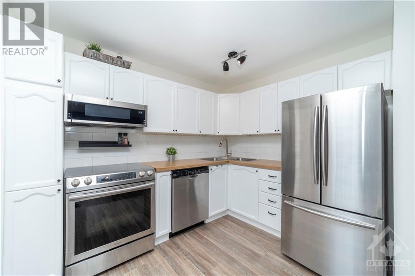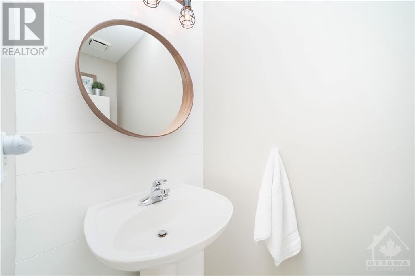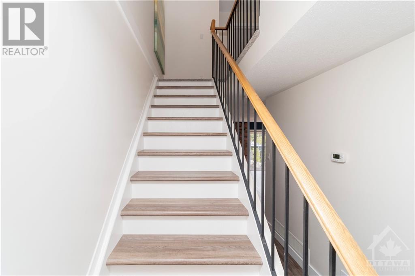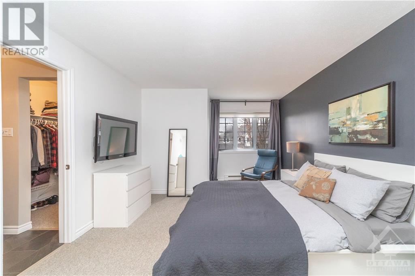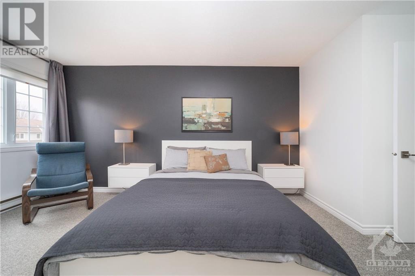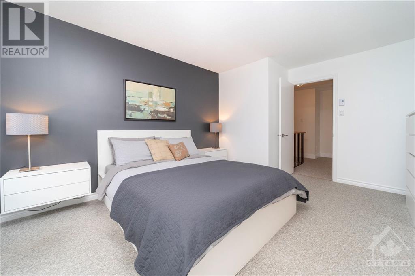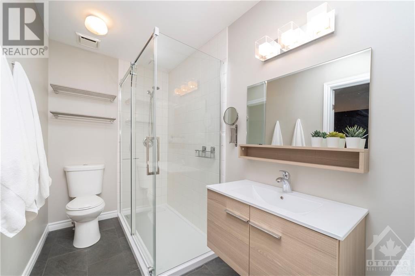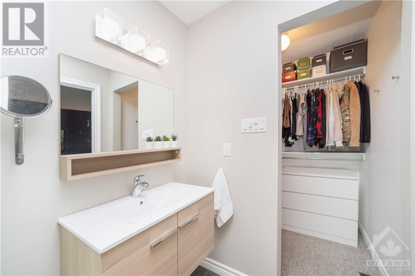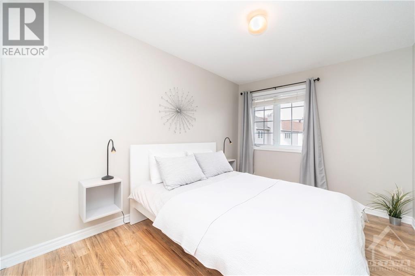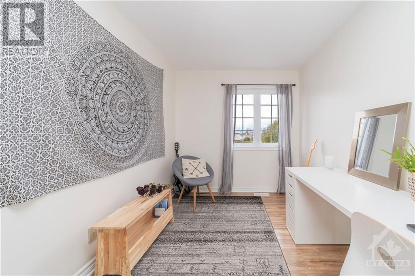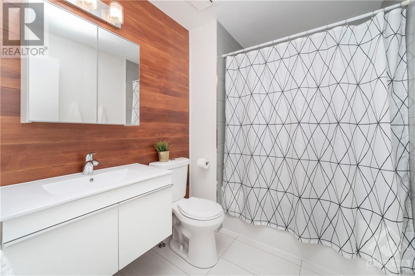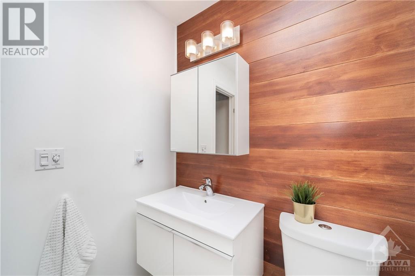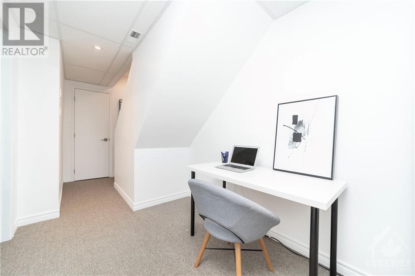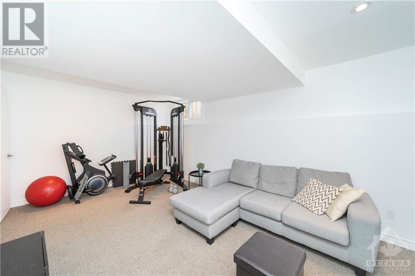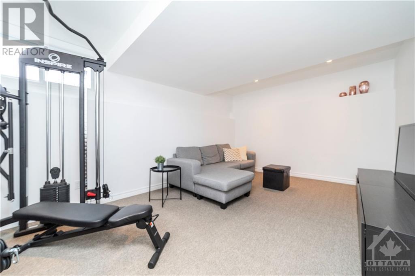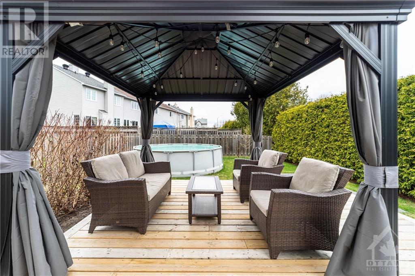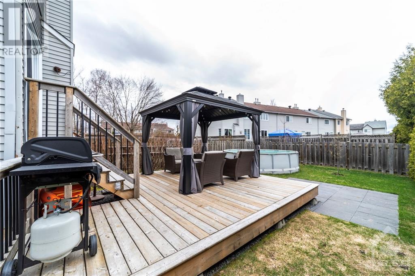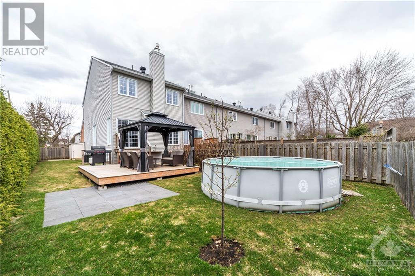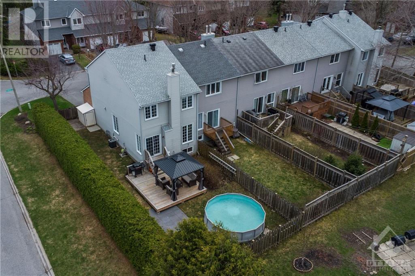ELISABETH & JIM HAMILTON
Full-Service Consultative REALTORS®
Elisabeth: 613.276.1675
Jim: 613.867.1675 Jim@ElisabethHamilton.ca
$619,000

Nina Tachuk
Sales Representative
e-Mail Nina Tachuk
office: 613.258.1990
cell: 613.725.6462
Visit Nina's Website

Listed on: April 16, 2024
On market: 17 days

| Bathroom Total | 3 |
| Bedrooms Total | 3 |
| Half Bathrooms Total | 1 |
| Year Built | 1990 |
| Cooling Type | Central air conditioning |
| Flooring Type | Wall-to-wall carpet, Laminate, Tile |
| Heating Type | Forced air |
| Heating Fuel | Natural gas |
| Stories Total | 2 |
| Primary Bedroom | Second level | 16'3" x 11'8" |
| 5pc Ensuite bath | Second level | 8'2" x 4'6" |
| Other | Second level | 5'4" x 4'6" |
| Bedroom | Second level | 14'6" x 7'10" |
| Bedroom | Second level | 10'11" x 8'5" |
| Full bathroom | Second level | 7'10" x 6'0" |
| Family room | Lower level | 16'2" x 8'7" |
| Other | Lower level | 16'0" x 6'8" |
| Laundry room | Lower level | 10'9" x 9'7" |
| Storage | Lower level | 9'5" x 6'0" |
| Foyer | Main level | 21'7" x 6'8" |
| 2pc Bathroom | Main level | 6'0" x 2'5" |
| Kitchen | Main level | 9'8" x 9'7" |
| Dining room | Main level | 12'10" x 6'0" |
| Living room/Fireplace | Main level | 18'2" x 10'7" |
Get in Touch!
Elisabeth & Jim Hamilton
REALTORS®
Sutton Group - Ottawa
4-1130 Wellington St W
Ottawa, ON K11
Elisabeth: 613.276.1675
Jim: 613.867.1675

The trade marks displayed on this site, including CREA®, MLS®, Multiple Listing Service®, and the associated logos and design marks are owned by the Canadian Real Estate Association. REALTOR® is a trade mark of REALTOR® Canada Inc., a corporation owned by Canadian Real Estate Association and the National Association of REALTORS®. Other trade marks may be owned by real estate boards and other third parties. Nothing contained on this site gives any user the right or license to use any trade mark displayed on this site without the express permission of the owner.
powered by WEBKITS

