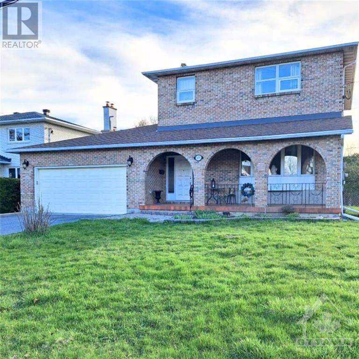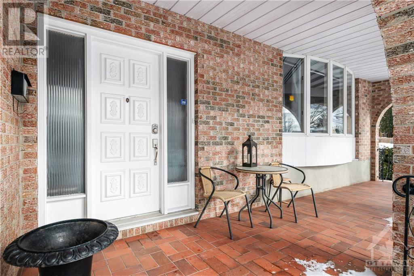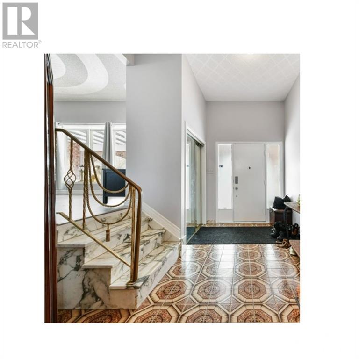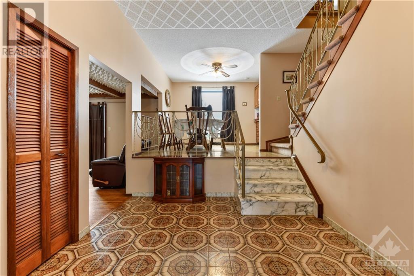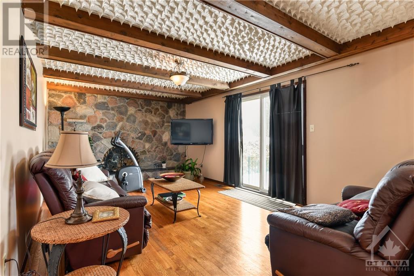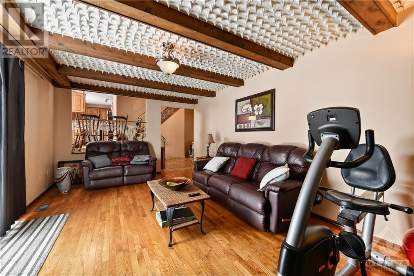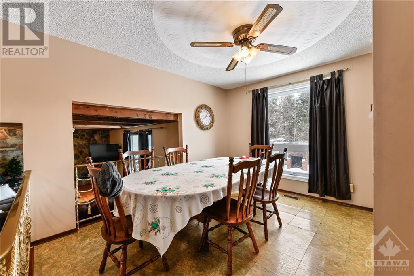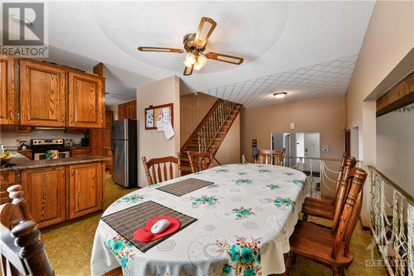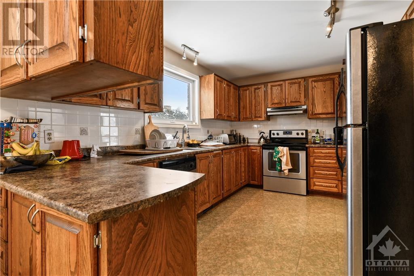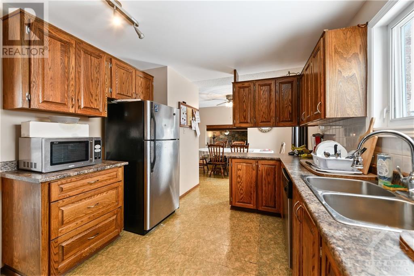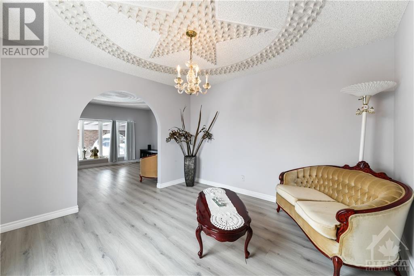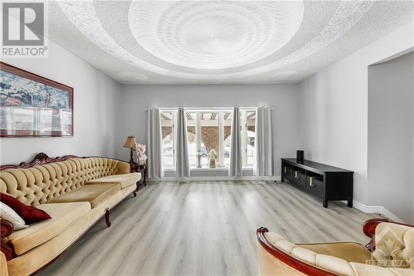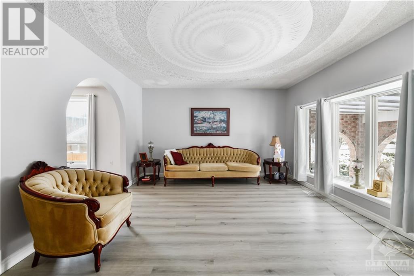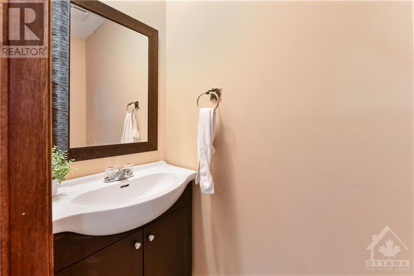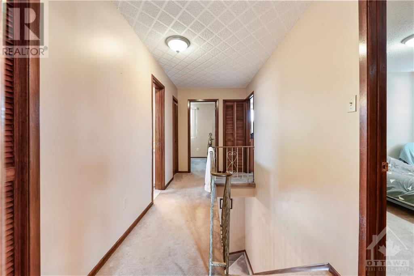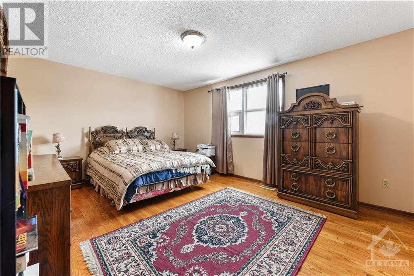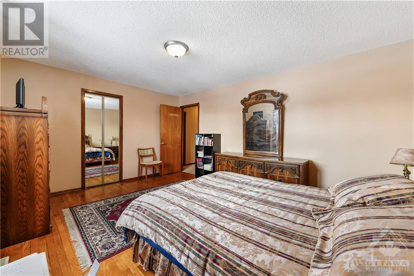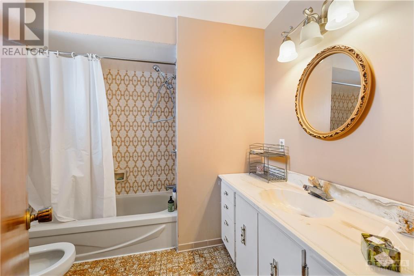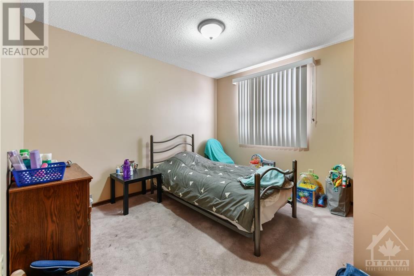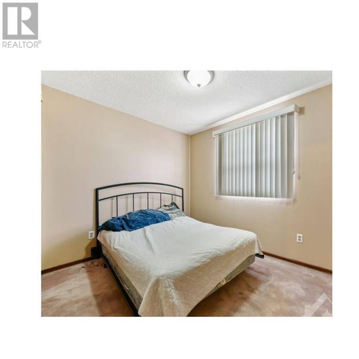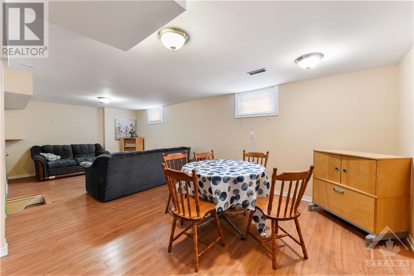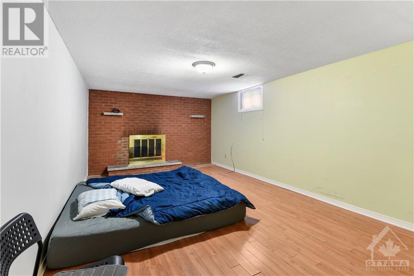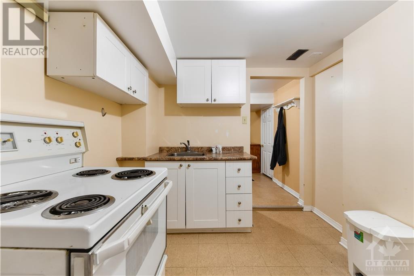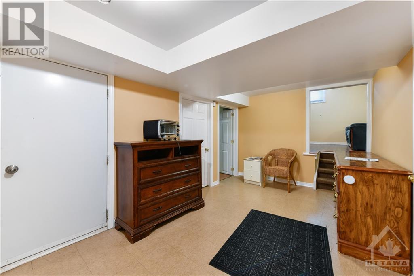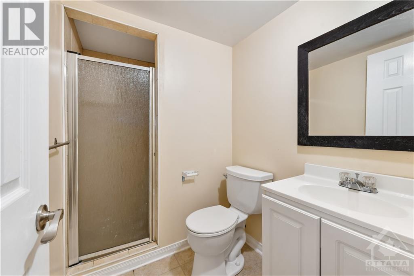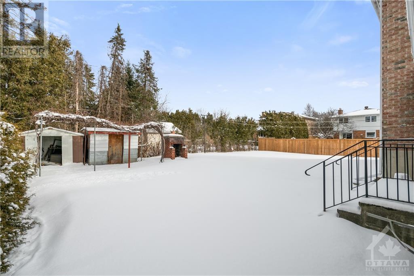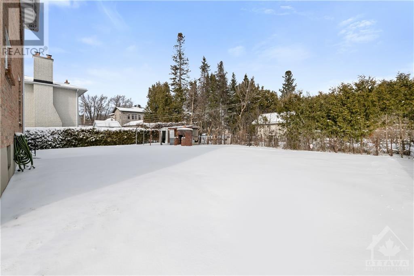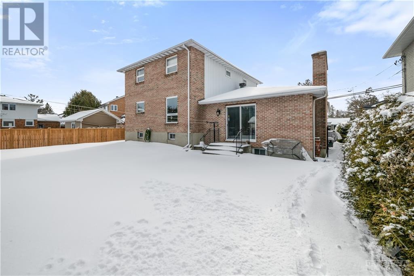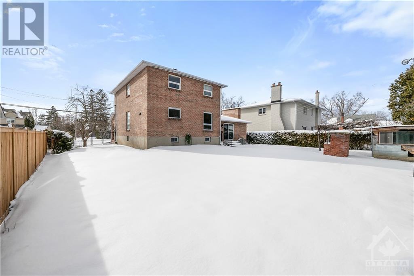ELISABETH & JIM HAMILTON
Full-Service Consultative REALTORS®
Elisabeth: 613.276.1675
Jim: 613.867.1675 Jim@ElisabethHamilton.ca
$849,900

Rocco Manfredi
Sales Representative
e-Mail Rocco Manfredi
office: 613-729-9090
cell: 613-552-5300
Visit Rocco's Website
Listed on: February 19, 2024
On market: 88 days

| Bathroom Total | 4 |
| Bedrooms Total | 4 |
| Half Bathrooms Total | 1 |
| Year Built | 1970 |
| Cooling Type | Central air conditioning |
| Flooring Type | Wall-to-wall carpet, Hardwood, Linoleum |
| Heating Type | Forced air |
| Heating Fuel | Natural gas |
| Stories Total | 2 |
| Primary Bedroom | Second level | 12'1" x 16'0" |
| 5pc Ensuite bath | Second level | Measurements not available |
| Bedroom | Second level | 11'5" x 11'2" |
| Bedroom | Second level | 8'2" x 10'8" |
| Bedroom | Second level | 11'6" x 11'1" |
| 5pc Bathroom | Second level | Measurements not available |
| Other | Second level | Measurements not available |
| Den | Basement | 11'5" x 20'0" |
| Kitchen | Basement | 9'2" x 8'8" |
| Recreation room | Basement | 26'7" x 24'0" |
| Other | Basement | 6'3" x 23'11" |
| 3pc Bathroom | Basement | Measurements not available |
| Storage | Basement | 8'0" x 8'8" |
| Utility room | Basement | 5'7" x 21'2" |
| Living room | Main level | 13'1" x 15'1" |
| Dining room | Main level | 12'0" x 11'2" |
| Family room | Main level | 12'1" x 20'1" |
| Foyer | Main level | 13'1" x 9'0" |
| Kitchen | Main level | 9'11" x 15'9" |
| Eating area | Main level | 11'11" x 9'10" |
| Laundry room | Main level | 5'11" x 6'2" |
| 2pc Bathroom | Main level | Measurements not available |
Get in Touch!
Elisabeth & Jim Hamilton
REALTORS®
Sutton Group - Ottawa
4-1130 Wellington St W
Ottawa, ON K11
Elisabeth: 613.276.1675
Jim: 613.867.1675

The trade marks displayed on this site, including CREA®, MLS®, Multiple Listing Service®, and the associated logos and design marks are owned by the Canadian Real Estate Association. REALTOR® is a trade mark of REALTOR® Canada Inc., a corporation owned by Canadian Real Estate Association and the National Association of REALTORS®. Other trade marks may be owned by real estate boards and other third parties. Nothing contained on this site gives any user the right or license to use any trade mark displayed on this site without the express permission of the owner.
powered by WEBKITS

