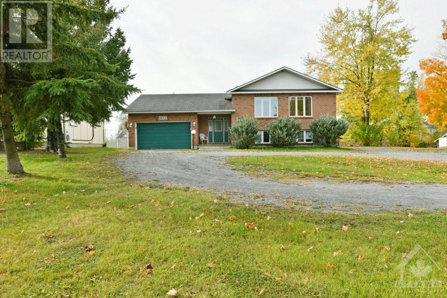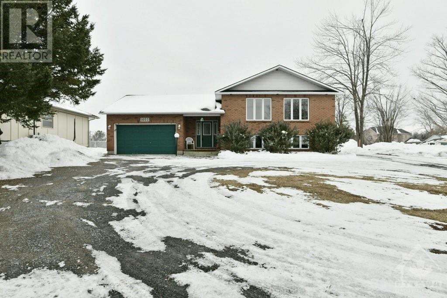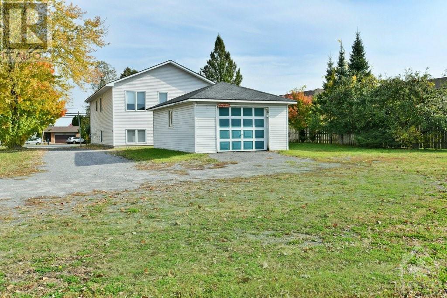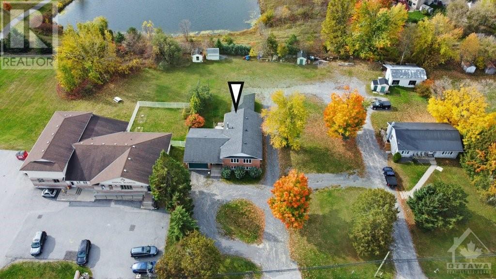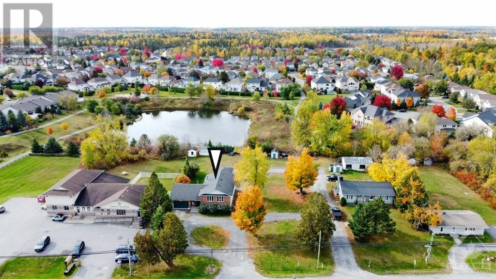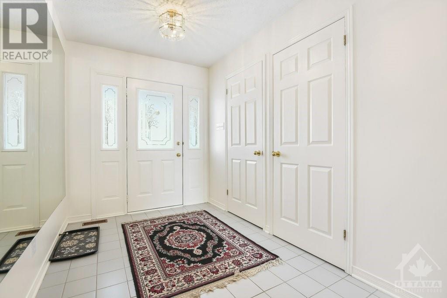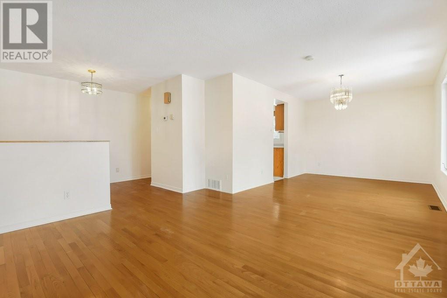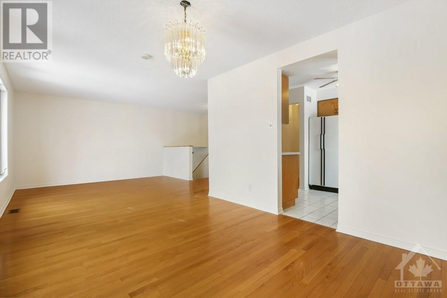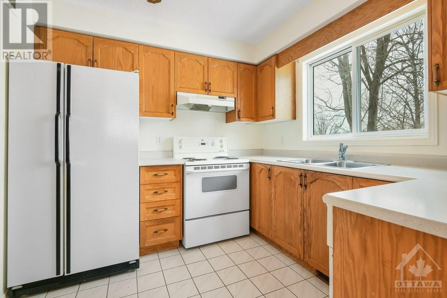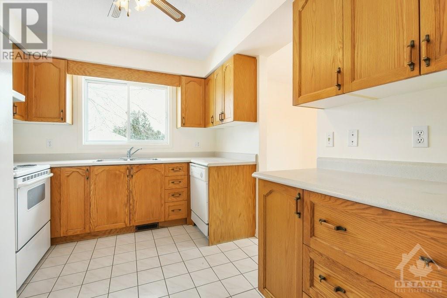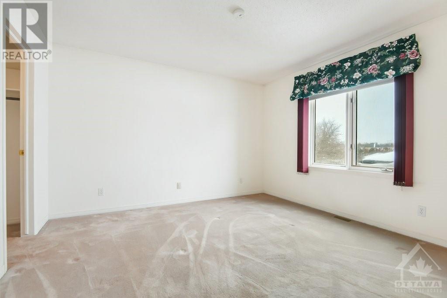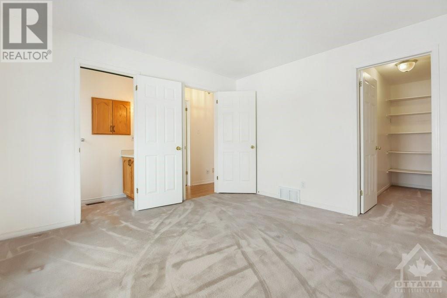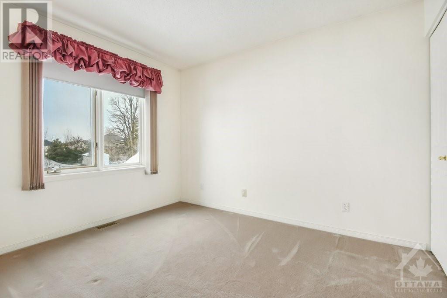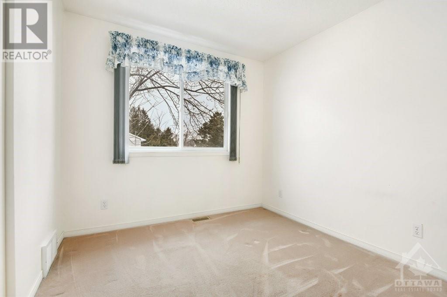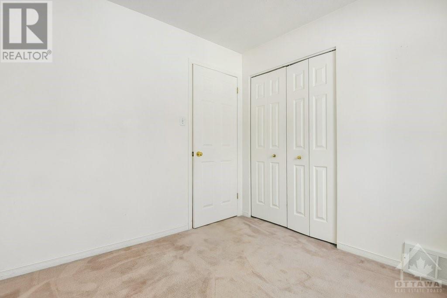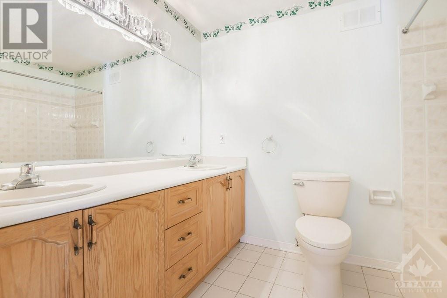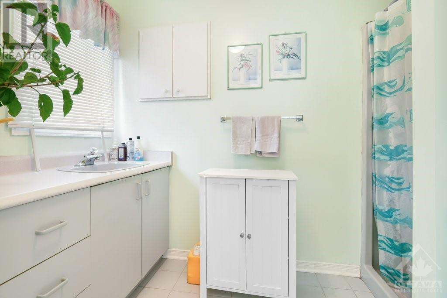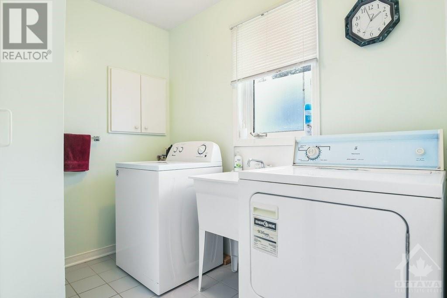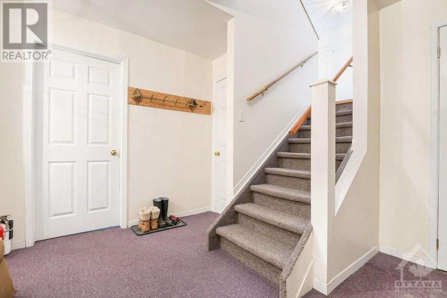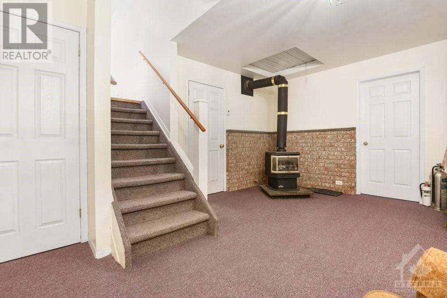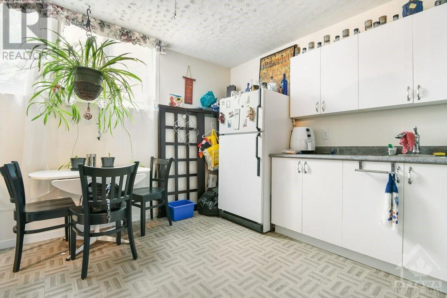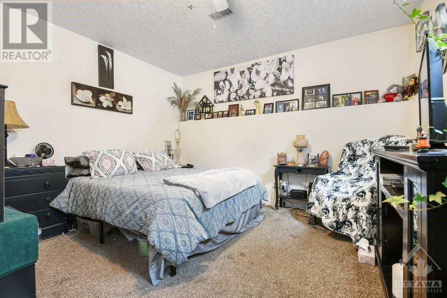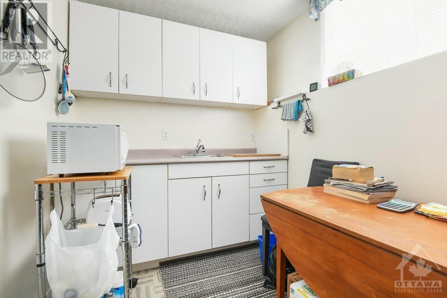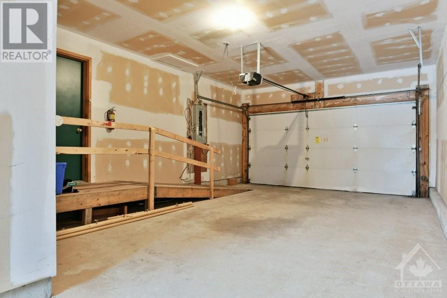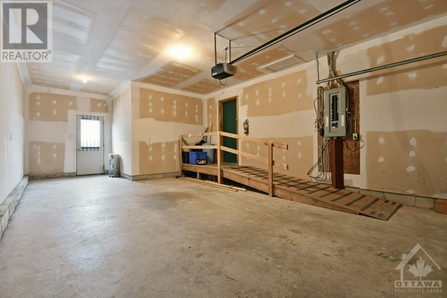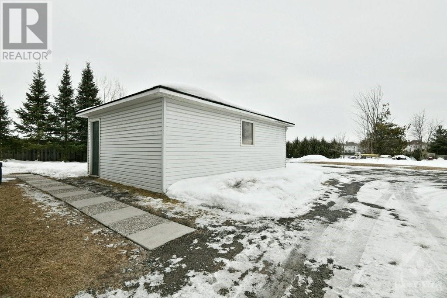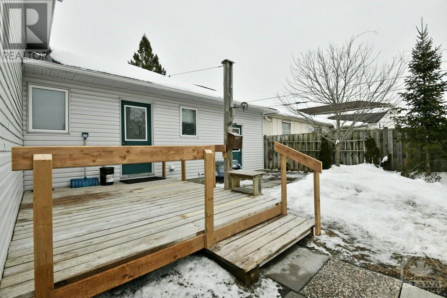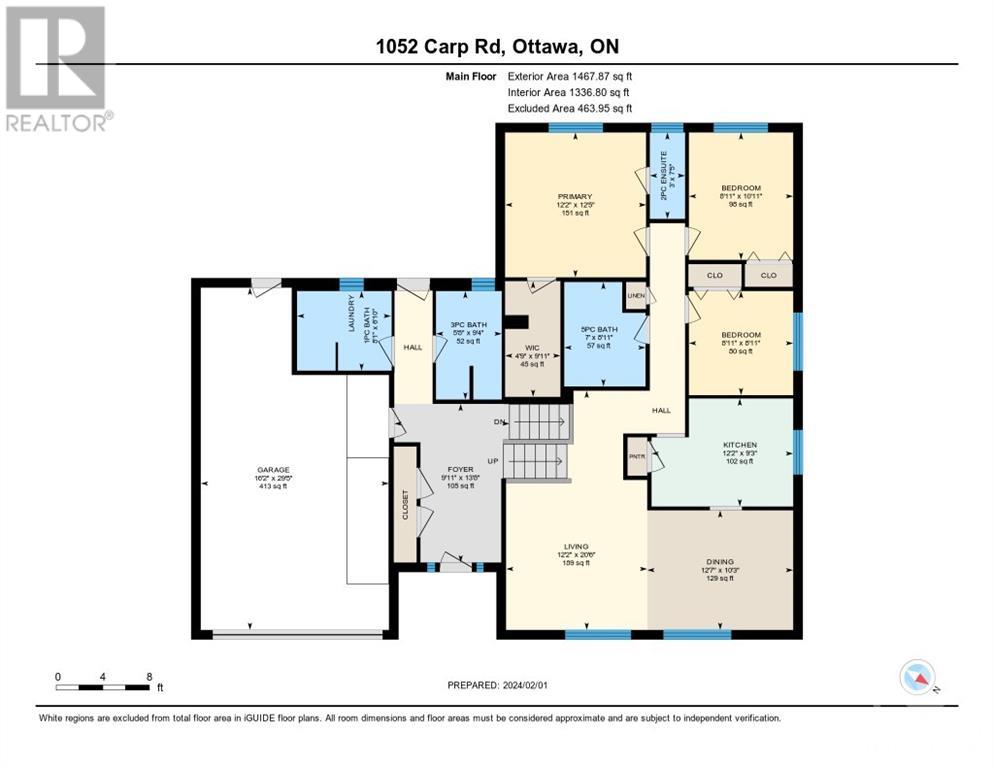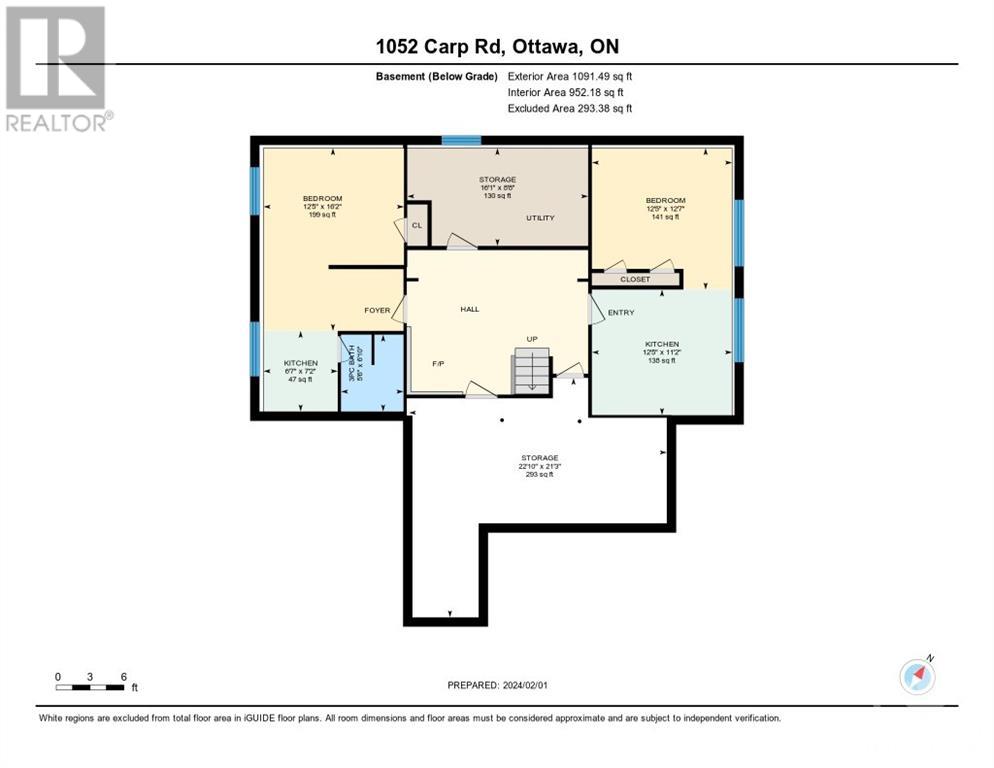ELISABETH & JIM HAMILTON
Full-Service Consultative REALTORS®
Elisabeth: 613.276.1675
Jim: 613.867.1675 Jim@ElisabethHamilton.ca
$1,100,000
| Bathroom Total | 4 |
| Bedrooms Total | 5 |
| Half Bathrooms Total | 1 |
| Year Built | 1996 |
| Cooling Type | Central air conditioning |
| Flooring Type | Wall-to-wall carpet, Mixed Flooring, Hardwood |
| Heating Type | Forced air |
| Heating Fuel | Natural gas |
| Stories Total | 1 |
| Bedroom | Lower level | 24'0" x 12'5" |
| Bedroom | Lower level | 24'0" x 12'5" |
| Utility room | Lower level | 16'1" x 8'8" |
| Storage | Lower level | 22'10" x 21'3" |
| Family room/Fireplace | Lower level | 16'1" x 12'10" |
| 3pc Bathroom | Lower level | Measurements not available |
| Foyer | Main level | 13'8" x 9'11" |
| 3pc Bathroom | Main level | 9'4" x 5'8" |
| Laundry room | Main level | 8'1" x 6'10" |
| Living room | Main level | 20'6" x 12'2" |
| Dining room | Main level | 12'7" x 10'3" |
| Kitchen | Main level | 12'2" x 9'3" |
| Primary Bedroom | Main level | 12'5" x 12'2" |
| 2pc Ensuite bath | Main level | 7'5" x 3'0" |
| Other | Main level | 9'11" x 4'9" |
| 5pc Bathroom | Main level | 8'11" x 7'0" |
| Bedroom | Main level | 8'11" x 8'11" |
| Bedroom | Main level | 10'11" x 8'11" |
Get in Touch!
Elisabeth & Jim Hamilton
REALTORS®
Sutton Group - Ottawa
4-1130 Wellington St W
Ottawa, ON K11
Elisabeth: 613.276.1675
Jim: 613.867.1675

The trade marks displayed on this site, including CREA®, MLS®, Multiple Listing Service®, and the associated logos and design marks are owned by the Canadian Real Estate Association. REALTOR® is a trade mark of REALTOR® Canada Inc., a corporation owned by Canadian Real Estate Association and the National Association of REALTORS®. Other trade marks may be owned by real estate boards and other third parties. Nothing contained on this site gives any user the right or license to use any trade mark displayed on this site without the express permission of the owner.
powered by WEBKITS

